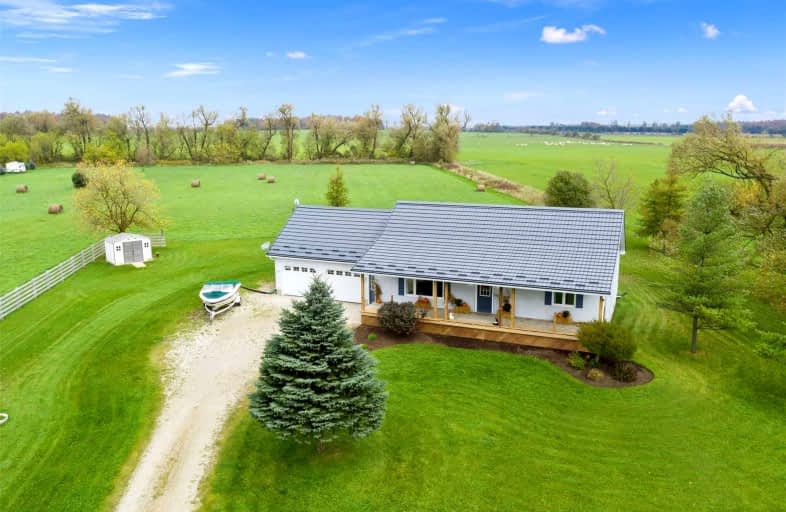Sold on Nov 15, 2021
Note: Property is not currently for sale or for rent.

-
Type: Detached
-
Style: Bungalow-Raised
-
Lot Size: 175 x 250 Feet
-
Age: No Data
-
Taxes: $2,844 per year
-
Days on Site: 32 Days
-
Added: Oct 14, 2021 (1 month on market)
-
Updated:
-
Last Checked: 2 months ago
-
MLS®#: X5401572
-
Listed By: Ipro realty ltd., brokerage
Country Bungalow Sitting On A Gorgeous 1 Acre Property - Move In Ready - Finished From Top To Bottom - It's A Must See! As You Enter The Home Off The Spacious Front Porch Into The Open Concept Liv / Din / Kit Area, You Will Feel Right At Home. Pride Of Ownership Shows Throughout This Entire Home! Total Of 3 Bedrooms, 2 Bathrooms, 2 Car Garage (25X23) With Entry To Home, Roof & Windows With Transferrable Warranties, Newer Fence & Front Deck - The List Goes On!
Extras
Includes: Stainless Steel Fridge/Dishwasher/Stove, Washer & Dryer, Water Treatment (Softener&Uv), Wood Pellet Stove "As Is", 2 Agdo's, Pool Table, Hot Water Tank, Central Vac, Shed. Excluded: Generator, Lawn Mower, Lights Hung On Back Deck.
Property Details
Facts for 8294 Highway 89, Southgate
Status
Days on Market: 32
Last Status: Sold
Sold Date: Nov 15, 2021
Closed Date: Jan 12, 2022
Expiry Date: Jan 12, 2022
Sold Price: $880,000
Unavailable Date: Nov 15, 2021
Input Date: Oct 14, 2021
Prior LSC: Listing with no contract changes
Property
Status: Sale
Property Type: Detached
Style: Bungalow-Raised
Area: Southgate
Community: Rural Southgate
Availability Date: Flexible
Inside
Bedrooms: 2
Bedrooms Plus: 1
Bathrooms: 2
Kitchens: 1
Rooms: 5
Den/Family Room: No
Air Conditioning: None
Fireplace: Yes
Laundry Level: Lower
Central Vacuum: Y
Washrooms: 2
Building
Basement: Finished
Basement 2: Full
Heat Type: Forced Air
Heat Source: Propane
Exterior: Vinyl Siding
Water Supply Type: Drilled Well
Water Supply: Well
Special Designation: Unknown
Other Structures: Garden Shed
Parking
Driveway: Private
Garage Spaces: 2
Garage Type: Attached
Covered Parking Spaces: 8
Total Parking Spaces: 10
Fees
Tax Year: 2021
Tax Legal Description: Ptlt 11 Con 1 Proton Pt 1,2,3 17R3240;S/T Pr15148;
Taxes: $2,844
Land
Cross Street: Highway 89 / Southga
Municipality District: Southgate
Fronting On: North
Pool: None
Sewer: Septic
Lot Depth: 250 Feet
Lot Frontage: 175 Feet
Acres: .50-1.99
Additional Media
- Virtual Tour: https://tours.jthometours.ca/v2/8294-hwy-89-conn-on-n0g-1n0-1240610/unbranded
Rooms
Room details for 8294 Highway 89, Southgate
| Type | Dimensions | Description |
|---|---|---|
| Kitchen Main | 4.40 x 5.46 | Centre Island, W/O To Garage, Combined W/Dining |
| Dining Main | - | O/Looks Backyard, W/O To Deck, Hardwood Floor |
| Living Main | 3.40 x 6.14 | Open Concept, O/Looks Frontyard, Bay Window |
| Foyer Main | - | Closet |
| Prim Bdrm Main | 4.30 x 4.37 | Broadloom, O/Looks Frontyard, Closet |
| 2nd Br Main | 3.40 x 3.70 | Broadloom, O/Looks Backyard, Closet |
| 3rd Br Lower | 3.71 x 5.30 | Window, W/I Closet |
| Family Lower | 6.21 x 7.77 | Combined W/Game, Fireplace, Broadloom |
| Laundry Lower | - | |
| Bathroom Main | 2.10 x 2.63 | Ceramic Floor, O/Looks Backyard, 4 Pc Bath |
| Bathroom Lower | 2.71 x 3.05 | Ceramic Floor, Soaker, 3 Pc Bath |
| XXXXXXXX | XXX XX, XXXX |
XXXX XXX XXXX |
$XXX,XXX |
| XXX XX, XXXX |
XXXXXX XXX XXXX |
$XXX,XXX |
| XXXXXXXX XXXX | XXX XX, XXXX | $880,000 XXX XXXX |
| XXXXXXXX XXXXXX | XXX XX, XXXX | $899,900 XXX XXXX |

Kenilworth Public School
Elementary: PublicSt John Catholic School
Elementary: CatholicSt Mary Catholic School
Elementary: CatholicHighpoint Community Elementary School
Elementary: PublicDundalk & Proton Community School
Elementary: PublicArthur Public School
Elementary: PublicWellington Heights Secondary School
Secondary: PublicNorwell District Secondary School
Secondary: PublicGrey Highlands Secondary School
Secondary: PublicCentre Dufferin District High School
Secondary: PublicCentre Wellington District High School
Secondary: PublicElmira District Secondary School
Secondary: Public- 1 bath
- 4 bed
- 2000 sqft
111334 Southgate Sideroad 11 Line, Southgate, Ontario • N0G 1N0 • Rural Southgate



