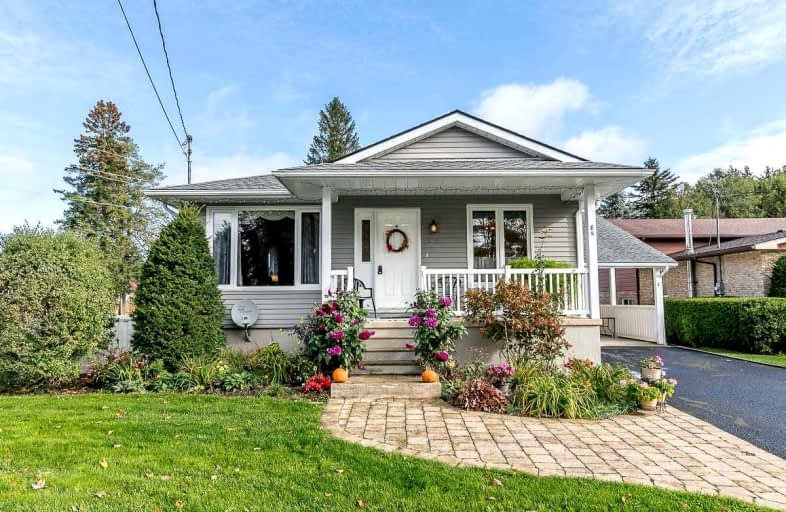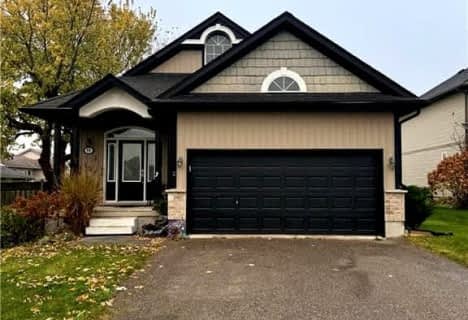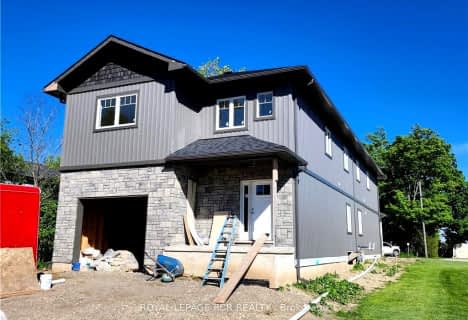
Highpoint Community Elementary School
Elementary: Public
0.79 km
Dundalk & Proton Community School
Elementary: Public
0.71 km
Osprey Central School
Elementary: Public
16.24 km
Hyland Heights Elementary School
Elementary: Public
17.71 km
Glenbrook Elementary School
Elementary: Public
17.91 km
Macphail Memorial Elementary School
Elementary: Public
15.72 km
Collingwood Campus
Secondary: Public
39.50 km
Jean Vanier Catholic High School
Secondary: Catholic
38.52 km
Grey Highlands Secondary School
Secondary: Public
15.52 km
Centre Dufferin District High School
Secondary: Public
17.82 km
Westside Secondary School
Secondary: Public
36.48 km
Collingwood Collegiate Institute
Secondary: Public
38.02 km














