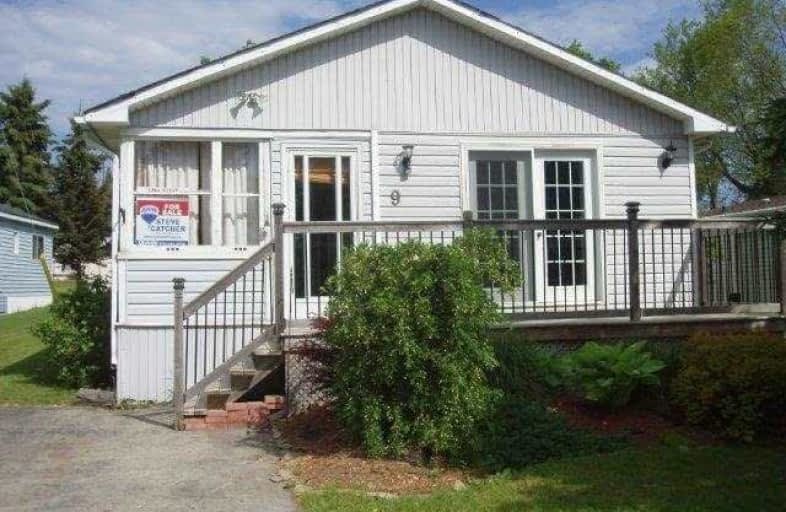Sold on Jun 30, 2017
Note: Property is not currently for sale or for rent.

-
Type: Mobile/Trailer
-
Style: Bungalow
-
Size: 1100 sqft
-
Lot Size: 0 x 0
-
Age: No Data
-
Taxes: $745 per year
-
Days on Site: 21 Days
-
Added: Sep 07, 2019 (3 weeks on market)
-
Updated:
-
Last Checked: 9 hours ago
-
MLS®#: X3836391
-
Listed By: Re/max real estate centre inc., brokerage
Are You In Need Of Lots Of Space At An Economical Price? This Large Mobile Has 3 Bedrooms, An Updated Kitchen, A Spacious Family Room, Large Laundry/Storage Room 2 W/R An Enclosed Porch And A Large Entry Area. For Outside Enjoyment You Have A Front Sundeck With A Walkout From The Kitchen And A Rear Deck From The Master Bedroom. The Yard Is Very Private With No Homes Behind It.
Extras
Includes: Fridge, Stove, B/I Dishwasher, B/I Microwave, Washer, Dryer, All Window Coverings, All Elf/Fans, Pellet Stove, Hot Water Tank, Electric Fireplace And Shed
Property Details
Facts for 9 Ontario 89, Southgate
Status
Days on Market: 21
Last Status: Sold
Sold Date: Jun 30, 2017
Closed Date: Jul 14, 2017
Expiry Date: Nov 30, 2017
Sold Price: $72,000
Unavailable Date: Jun 30, 2017
Input Date: Jun 09, 2017
Property
Status: Sale
Property Type: Mobile/Trailer
Style: Bungalow
Size (sq ft): 1100
Area: Southgate
Community: Rural Southgate
Availability Date: Immediate
Inside
Bedrooms: 3
Bathrooms: 2
Kitchens: 1
Rooms: 8
Den/Family Room: Yes
Air Conditioning: None
Fireplace: Yes
Laundry Level: Main
Central Vacuum: N
Washrooms: 2
Building
Basement: None
Heat Type: Forced Air
Heat Source: Propane
Exterior: Vinyl Siding
Water Supply: Well
Special Designation: Unknown
Other Structures: Garden Shed
Parking
Driveway: Pvt Double
Garage Type: None
Covered Parking Spaces: 2
Total Parking Spaces: 2
Fees
Tax Year: 2016
Tax Legal Description: Mobile, Model 67X23, Ser # Bc24125
Taxes: $745
Land
Cross Street: 026585 Hwy 89 & Grey
Municipality District: Southgate
Fronting On: West
Pool: None
Sewer: Septic
Rooms
Room details for 9 Ontario 89, Southgate
| Type | Dimensions | Description |
|---|---|---|
| Living Main | 4.00 x 4.90 | Laminate |
| Kitchen Main | 3.40 x 4.00 | Renovated, W/O To Deck, Backsplash |
| Foyer Main | 2.27 x 2.37 | Closet |
| Family Main | 2.85 x 6.80 | Pellet, Fireplace, Ceiling Fan |
| Laundry Main | 2.80 x 2.90 | W/O To Yard |
| Master Main | 3.45 x 5.70 | W/O To Deck, Ceiling Fan, Broadloom |
| 2nd Br Main | 2.33 x 3.12 | 2 Pc Ensuite, Broadloom |
| 3rd Br Main | 2.54 x 3.12 | 2 Pc Ensuite, Broadloom, Closet |
| XXXXXXXX | XXX XX, XXXX |
XXXX XXX XXXX |
$XX,XXX |
| XXX XX, XXXX |
XXXXXX XXX XXXX |
$XX,XXX |
| XXXXXXXX XXXX | XXX XX, XXXX | $72,000 XXX XXXX |
| XXXXXXXX XXXXXX | XXX XX, XXXX | $79,900 XXX XXXX |

Highpoint Community Elementary School
Elementary: PublicDundalk & Proton Community School
Elementary: PublicGrand Valley & District Public School
Elementary: PublicLaurelwoods Elementary School
Elementary: PublicHyland Heights Elementary School
Elementary: PublicGlenbrook Elementary School
Elementary: PublicDufferin Centre for Continuing Education
Secondary: PublicWellington Heights Secondary School
Secondary: PublicGrey Highlands Secondary School
Secondary: PublicCentre Dufferin District High School
Secondary: PublicWestside Secondary School
Secondary: PublicOrangeville District Secondary School
Secondary: Public

