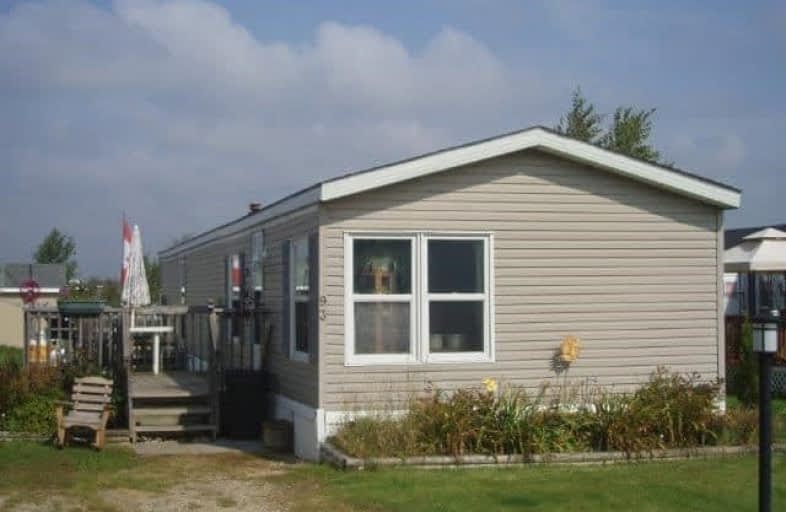Sold on Sep 19, 2017
Note: Property is not currently for sale or for rent.

-
Type: Mobile/Trailer
-
Style: Bungalow
-
Size: 700 sqft
-
Lot Size: 0 x 0
-
Age: 31-50 years
-
Taxes: $740 per year
-
Days on Site: 5 Days
-
Added: Sep 07, 2019 (5 days on market)
-
Updated:
-
Last Checked: 9 hours ago
-
MLS®#: X3928126
-
Listed By: Re/max real estate centre inc., brokerage
Check Out This Rare Front Kitchen Model. Large Bright Mobile With A Spacious Eat In Kitchen With Breakfast Bar, Centre Living Room And 2 Large Bedrooms. Separate Laundry Room, Master With Walk In Closet And Bright Renovated 3 Pc Ensuite With Skylight. This Is A Large Home Of Just Under 1000 Sq Ft Sitting On A Concrete Slab And Fully Skirted, With A 14 X 10 Deck For Your Outdoor Enjoyment.
Extras
Includes Fridge, Stove, Washer, Dryer, All Electrical Light Fixtures/Fans, All Window Blinds, Hot Water Heater And 10 X 10 Shed. Exclude The Living Room And Bedroom Curtains
Property Details
Facts for 93 Ontario 89, Southgate
Status
Days on Market: 5
Last Status: Sold
Sold Date: Sep 19, 2017
Closed Date: Oct 27, 2017
Expiry Date: Dec 31, 2017
Sold Price: $82,000
Unavailable Date: Sep 19, 2017
Input Date: Sep 15, 2017
Property
Status: Sale
Property Type: Mobile/Trailer
Style: Bungalow
Size (sq ft): 700
Age: 31-50
Area: Southgate
Community: Rural Southgate
Availability Date: 30 Days
Inside
Bedrooms: 2
Bathrooms: 2
Kitchens: 1
Rooms: 5
Den/Family Room: No
Air Conditioning: None
Fireplace: No
Laundry Level: Main
Central Vacuum: N
Washrooms: 2
Building
Basement: None
Heat Type: Forced Air
Heat Source: Propane
Exterior: Vinyl Siding
Elevator: N
Water Supply: Well
Physically Handicapped-Equipped: N
Special Designation: Landlease
Other Structures: Garden Shed
Retirement: N
Parking
Driveway: Pvt Double
Garage Type: None
Covered Parking Spaces: 2
Total Parking Spaces: 2
Fees
Tax Year: 2017
Tax Legal Description: 1996 Skyline Serial # 8H-42-0622-J
Taxes: $740
Land
Cross Street: 026585 Hwy 89 & Grey
Municipality District: Southgate
Fronting On: North
Pool: None
Sewer: Septic
Rooms
Room details for 93 Ontario 89, Southgate
| Type | Dimensions | Description |
|---|---|---|
| Living Main | 4.39 x 5.21 | Broadloom, Cathedral Ceiling, Ceiling Fan |
| Kitchen Main | 3.47 x 4.39 | Cathedral Ceiling, Eat-In Kitchen, Breakfast Bar |
| Master Main | 4.39 x 3.83 | W/I Closet, Broadloom, 3 Pc Ensuite |
| 2nd Br Main | 3.03 x 3.38 | Broadloom, Ceiling Fan, Closet |
| Laundry Main | 1.15 x 3.38 | Vinyl Floor |
| XXXXXXXX | XXX XX, XXXX |
XXXX XXX XXXX |
$XX,XXX |
| XXX XX, XXXX |
XXXXXX XXX XXXX |
$XX,XXX |
| XXXXXXXX XXXX | XXX XX, XXXX | $82,000 XXX XXXX |
| XXXXXXXX XXXXXX | XXX XX, XXXX | $79,900 XXX XXXX |

Highpoint Community Elementary School
Elementary: PublicDundalk & Proton Community School
Elementary: PublicGrand Valley & District Public School
Elementary: PublicLaurelwoods Elementary School
Elementary: PublicHyland Heights Elementary School
Elementary: PublicGlenbrook Elementary School
Elementary: PublicDufferin Centre for Continuing Education
Secondary: PublicWellington Heights Secondary School
Secondary: PublicGrey Highlands Secondary School
Secondary: PublicCentre Dufferin District High School
Secondary: PublicWestside Secondary School
Secondary: PublicOrangeville District Secondary School
Secondary: Public

