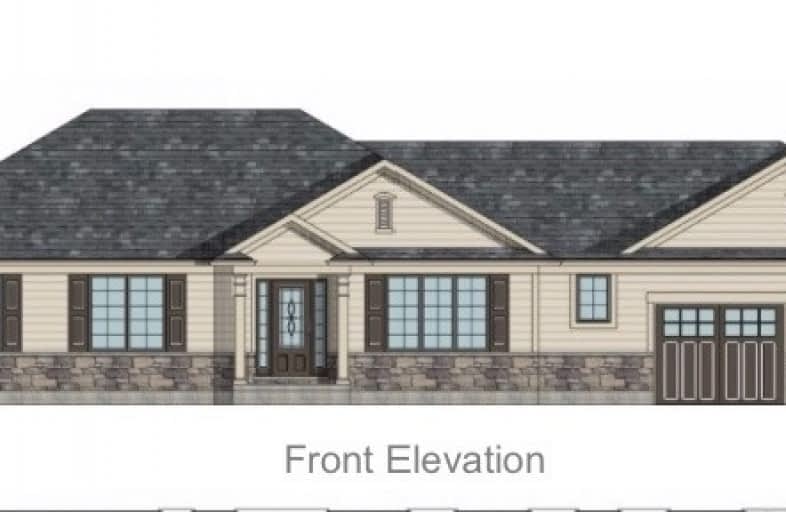Removed on Jun 27, 2019
Note: Property is not currently for sale or for rent.

-
Type: Detached
-
Style: Bungalow
-
Size: 1500 sqft
-
Lot Size: 191 x 690.55 Feet
-
Age: New
-
Taxes: $700 per year
-
Days on Site: 14 Days
-
Added: Sep 07, 2019 (2 weeks on market)
-
Updated:
-
Last Checked: 9 hours ago
-
MLS®#: X4484544
-
Listed By: Ipro realty ltd., brokerage
Opportunity To Build Your Own Custom Home With A Local Tarion Builder On 3.22 Acre Estate Lot Located On A Quiet Cul De Sac On A Paved Road. Maple Trees & Mixed Trees On This Beautiful Property, Surrounded By Other Estate Type Homes Minutes From Town
Extras
Few Models To Choose From Being Approx. 1600Sqft Offering 3 Bed 2 Bath And Double Car Garage. Builder Standard Finishes Includes Hardwood Floors, Ceramic Flooring, Custom Kitchen, Upgraded Trim And Doors. Opportunity To Pick Finishes
Property Details
Facts for Pt Lt19 Christie Street, Southgate
Status
Days on Market: 14
Last Status: Terminated
Sold Date: Feb 23, 2025
Closed Date: Nov 30, -0001
Expiry Date: Oct 31, 2019
Unavailable Date: Jun 27, 2019
Input Date: Jun 13, 2019
Prior LSC: Listing with no contract changes
Property
Status: Sale
Property Type: Detached
Style: Bungalow
Size (sq ft): 1500
Age: New
Area: Southgate
Community: Rural Southgate
Availability Date: Negotiable
Inside
Bedrooms: 3
Bathrooms: 2
Kitchens: 1
Rooms: 7
Den/Family Room: Yes
Air Conditioning: None
Fireplace: No
Washrooms: 2
Utilities
Electricity: Available
Gas: No
Cable: No
Telephone: Available
Building
Basement: Full
Heat Type: Forced Air
Heat Source: Propane
Exterior: Brick Front
Exterior: Vinyl Siding
Elevator: N
Water Supply: Well
Special Designation: Unknown
Parking
Driveway: Pvt Double
Garage Spaces: 2
Garage Type: Built-In
Covered Parking Spaces: 10
Fees
Tax Year: 2019
Tax Legal Description: Con 12 Part Lot 19 Rp16R6245, Part 2 Southgate ...
Taxes: $700
Highlights
Feature: Cul De Sac
Feature: Wooded/Treed
Land
Cross Street: County Rd 9 & Christ
Municipality District: Southgate
Fronting On: East
Parcel Number: 372750127
Pool: None
Sewer: Septic
Lot Depth: 690.55 Feet
Lot Frontage: 191 Feet
Lot Irregularities: Approx 3.22 Acres
Acres: 2-4.99
Waterfront: None
Rooms
Room details for Pt Lt19 Christie Street, Southgate
| Type | Dimensions | Description |
|---|---|---|
| Kitchen Main | - | Ceramic Floor |
| Dining Main | - | Ceramic Floor |
| Family Main | - | Hardwood Floor |
| Laundry Main | - | Ceramic Floor |
| Master Main | - | Broadloom, Ensuite Bath, W/I Closet |
| 2nd Br Main | - | Broadloom, Closet |
| 3rd Br Main | - | Broadloom, Closet |
| XXXXXXXX | XXX XX, XXXX |
XXXXXXX XXX XXXX |
|
| XXX XX, XXXX |
XXXXXX XXX XXXX |
$XXX,XXX | |
| XXXXXXXX | XXX XX, XXXX |
XXXX XXX XXXX |
$XXX,XXX |
| XXX XX, XXXX |
XXXXXX XXX XXXX |
$XXX,XXX |
| XXXXXXXX XXXXXXX | XXX XX, XXXX | XXX XXXX |
| XXXXXXXX XXXXXX | XXX XX, XXXX | $699,900 XXX XXXX |
| XXXXXXXX XXXX | XXX XX, XXXX | $110,000 XXX XXXX |
| XXXXXXXX XXXXXX | XXX XX, XXXX | $124,900 XXX XXXX |

Beavercrest Community School
Elementary: PublicEgremont Community School
Elementary: PublicHighpoint Community Elementary School
Elementary: PublicDundalk & Proton Community School
Elementary: PublicOsprey Central School
Elementary: PublicMacphail Memorial Elementary School
Elementary: PublicWellington Heights Secondary School
Secondary: PublicNorwell District Secondary School
Secondary: PublicGrey Highlands Secondary School
Secondary: PublicCentre Dufferin District High School
Secondary: PublicWestside Secondary School
Secondary: PublicCentre Wellington District High School
Secondary: Public

