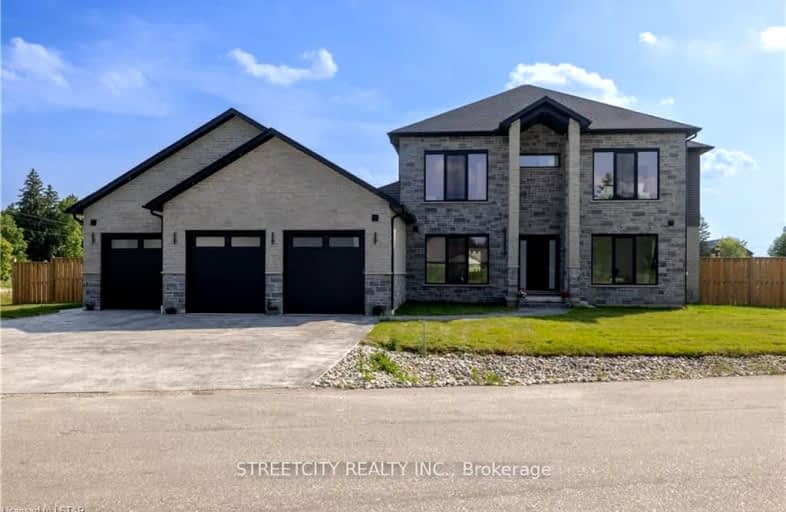Car-Dependent
- Almost all errands require a car.
Somewhat Bikeable
- Most errands require a car.

Caradoc North School
Elementary: PublicSt Vincent de Paul Separate School
Elementary: CatholicJ. S. Buchanan French Immersion Public School
Elementary: PublicDunwich-Dutton Public School
Elementary: PublicCaradoc Public School
Elementary: PublicMary Wright Public School
Elementary: PublicGlencoe District High School
Secondary: PublicWest Elgin Secondary School
Secondary: PublicHoly Cross Catholic Secondary School
Secondary: CatholicSt Thomas Aquinas Secondary School
Secondary: CatholicOakridge Secondary School
Secondary: PublicStrathroy District Collegiate Institute
Secondary: Public-
Mill Stream Conversation Area
Strathroy-Caradoc ON 12.87km -
Project 2000
Glencoe ON 13.94km -
Kustermans Berry Farms
23188 Springwell Rd, Mount Brydges ON N0L 1W0 14.45km
-
CIBC
252 Main St, Glencoe ON N0L 1M0 14.39km -
TD Bank Financial Group
360 Caradoc St S, Strathroy ON N7G 2P6 15.42km -
TD Canada Trust Branch and ATM
360 Caradoc St S, Strathroy ON N7G 2P6 15.42km



