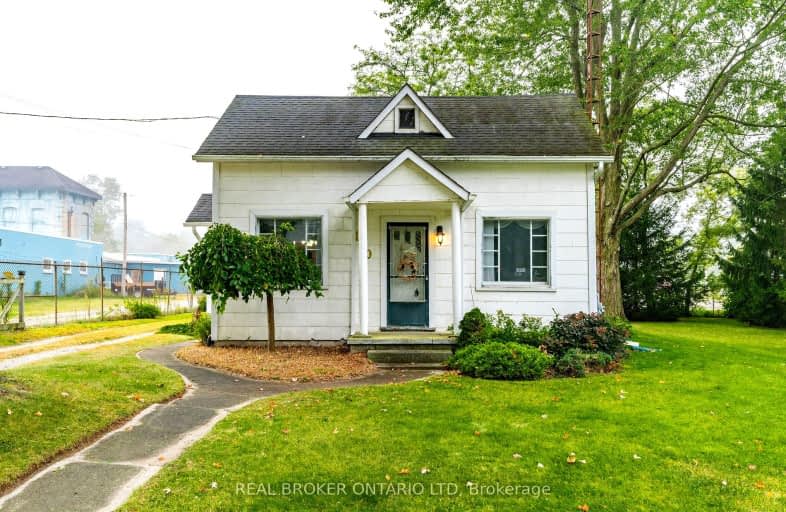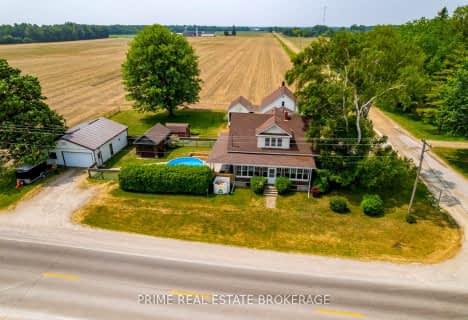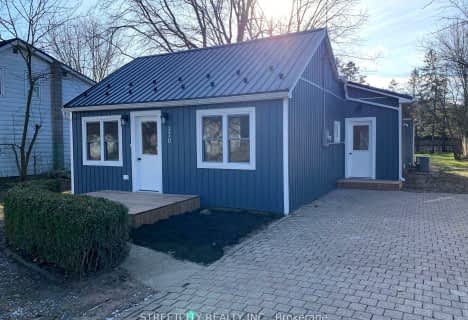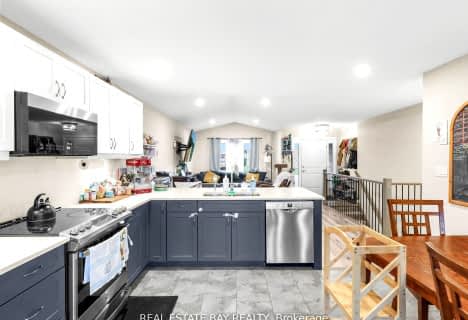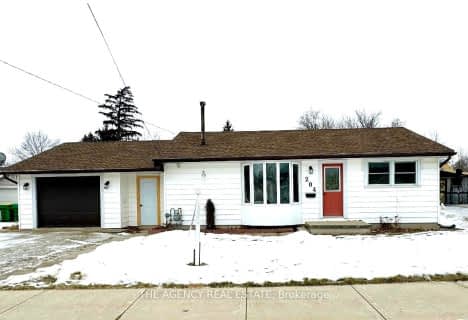Car-Dependent
- Most errands require a car.
Somewhat Bikeable
- Most errands require a car.

St Charles Separate School
Elementary: CatholicSt Mary's
Elementary: CatholicMosa Central Public School
Elementary: PublicAldborough Public School
Elementary: PublicBrooke Central School
Elementary: PublicEkcoe Central School
Elementary: PublicNorth Middlesex District High School
Secondary: PublicGlencoe District High School
Secondary: PublicRidgetown District High School
Secondary: PublicWest Elgin Secondary School
Secondary: PublicHoly Cross Catholic Secondary School
Secondary: CatholicStrathroy District Collegiate Institute
Secondary: Public-
Glencoe Park & Playground
Andersen Ave (at Ewen Ave), Glencoe ON 0.32km -
Project 2000
Glencoe ON 0.82km -
Little Kin Park
216 CHURCH St 10.49km
-
BMO Bank of Montreal
224 Main St, Glencoe ON N0L 1M0 0.8km -
CIBC
252 Main St, Glencoe ON N0L 1M0 0.96km -
RBC Royal Bank ATM
158 Mill St, Glencoe ON N0L 1M0 1.09km
