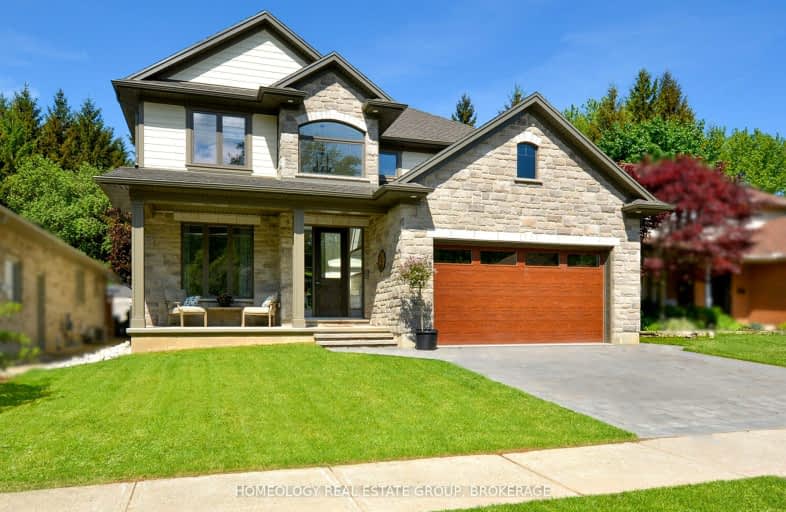Car-Dependent
- Most errands require a car.
Somewhat Bikeable
- Most errands require a car.

St Charles Separate School
Elementary: CatholicZone Township Central School
Elementary: PublicSt Mary's
Elementary: CatholicMosa Central Public School
Elementary: PublicBrooke Central School
Elementary: PublicEkcoe Central School
Elementary: PublicNorth Middlesex District High School
Secondary: PublicGlencoe District High School
Secondary: PublicRidgetown District High School
Secondary: PublicWest Elgin Secondary School
Secondary: PublicHoly Cross Catholic Secondary School
Secondary: CatholicStrathroy District Collegiate Institute
Secondary: Public-
Project 2000
Glencoe ON 0.64km -
Glencoe Park & Playground
Andersen Ave (at Ewen Ave), Glencoe ON 1.38km -
Little Kin Park
216 CHURCH St 11.3km
-
RBC Royal Bank ATM
158 Mill St, Glencoe ON N0L 1M0 0.36km -
CIBC
252 Main St, Glencoe ON N0L 1M0 0.46km -
BMO Bank of Montreal
224 Main St, Glencoe ON N0L 1M0 0.59km






