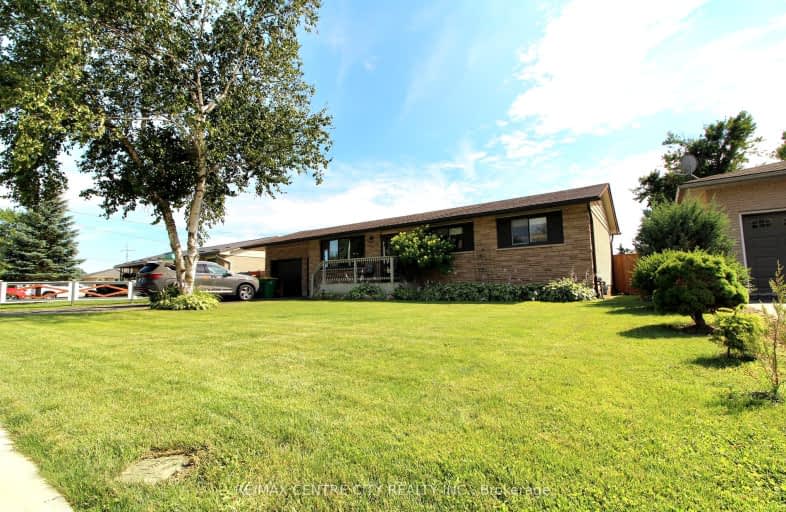Somewhat Walkable
- Some errands can be accomplished on foot.
56
/100
Somewhat Bikeable
- Most errands require a car.
45
/100

St Charles Separate School
Elementary: Catholic
0.73 km
Zone Township Central School
Elementary: Public
18.12 km
St Mary's
Elementary: Catholic
18.29 km
Mosa Central Public School
Elementary: Public
4.69 km
Brooke Central School
Elementary: Public
16.49 km
Ekcoe Central School
Elementary: Public
1.34 km
North Middlesex District High School
Secondary: Public
45.25 km
Glencoe District High School
Secondary: Public
0.49 km
Ridgetown District High School
Secondary: Public
36.30 km
West Elgin Secondary School
Secondary: Public
18.77 km
Holy Cross Catholic Secondary School
Secondary: Catholic
27.42 km
Strathroy District Collegiate Institute
Secondary: Public
27.41 km
-
Glencoe Park & Playground
Andersen Ave (at Ewen Ave), Glencoe ON 0.9km -
Little Kin Park
216 CHURCH St 10.65km -
A.W. Campbell Conservation Area
8477 Shiloh Line, Glencoe ON N0N 1A0 12.72km
-
CIBC
252 Main St, Glencoe ON N0L 1M0 0.29km -
RBC Royal Bank ATM
158 Mill St, Glencoe ON N0L 1M0 0.31km -
BMO Bank of Montreal
224 Main St, Glencoe ON N0L 1M0 0.35km


