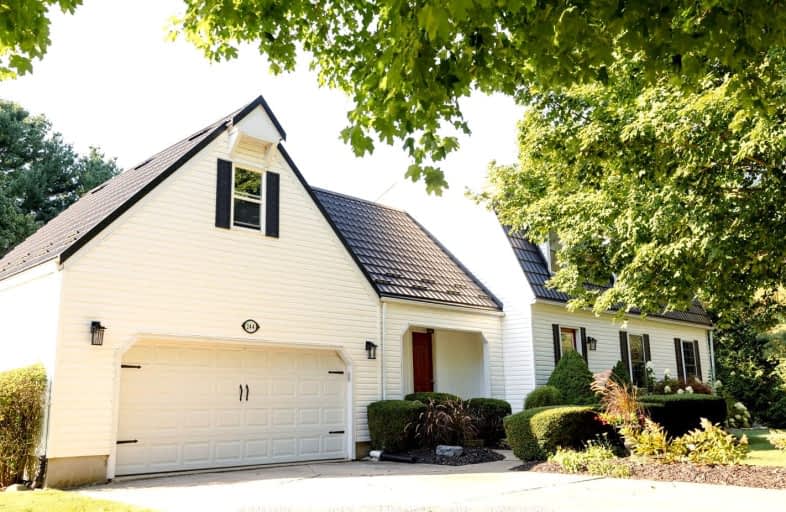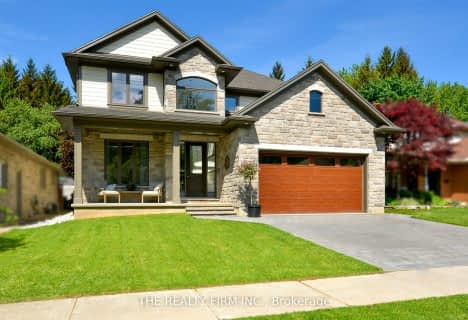Car-Dependent
- Most errands require a car.
29
/100
Somewhat Bikeable
- Most errands require a car.
39
/100

St Charles Separate School
Elementary: Catholic
0.45 km
St Mary's
Elementary: Catholic
18.78 km
Mosa Central Public School
Elementary: Public
5.84 km
Aldborough Public School
Elementary: Public
22.36 km
Brooke Central School
Elementary: Public
16.47 km
Ekcoe Central School
Elementary: Public
1.67 km
North Middlesex District High School
Secondary: Public
44.30 km
Glencoe District High School
Secondary: Public
1.34 km
Ridgetown District High School
Secondary: Public
37.42 km
West Elgin Secondary School
Secondary: Public
19.26 km
Holy Cross Catholic Secondary School
Secondary: Catholic
26.33 km
Strathroy District Collegiate Institute
Secondary: Public
26.32 km
-
Project 2000
Glencoe ON 0.64km -
Glencoe Park & Playground
Andersen Ave (at Ewen Ave), Glencoe ON 1.6km -
Little Kin Park
216 CHURCH St 11.75km
-
RBC Royal Bank ATM
158 Mill St, Glencoe ON N0L 1M0 0.86km -
CIBC
252 Main St, Glencoe ON N0L 1M0 0.88km -
BMO Bank of Montreal
224 Main St, Glencoe ON N0L 1M0 0.92km




