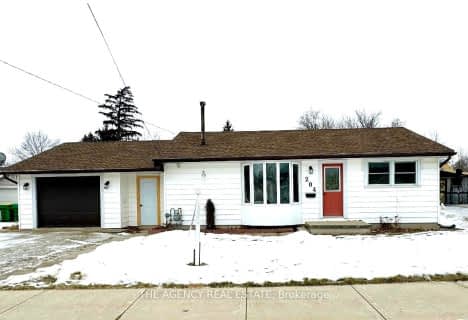Inactive on Aug 10, 2019
Note: Property is not currently for sale or for rent.

-
Type: Detached
-
Lot Size: 70 x 126
-
Age: No Data
-
Taxes: $2,356 per year
-
Days on Site: 61 Days
-
Added: Feb 28, 2024 (2 months on market)
-
Updated:
-
Last Checked: 1 month ago
-
MLS®#: X7962989
-
Listed By: Royal lepage triland realty
All the hard work is done-Now you just have to move in and enjoy this renovated open concept family home. This home shows like a 10, brand new kitchen, new flooring throughout the entire home, upgraded bathrooms, upgraded electrical panel including all light fixtures. Tastefully decorated with exceptional attention to detail. 1 1/2 car attached garage and ample parking. Book your showing today you wont be disappointed but don't delay this home wont last long.
Property Details
Facts for 261 Coad Street, Southwest Middlesex
Status
Days on Market: 61
Last Status: Expired
Sold Date: Apr 19, 2025
Closed Date: Nov 30, -0001
Expiry Date: Aug 10, 2019
Unavailable Date: Aug 10, 2019
Input Date: Jun 11, 2019
Prior LSC: Listing with no contract changes
Property
Status: Sale
Property Type: Detached
Area: Southwest Middlesex
Community: Glencoe
Availability Date: FLEX
Assessment Amount: $175,000
Assessment Year: 2019
Inside
Bedrooms: 3
Bathrooms: 2
Kitchens: 1
Rooms: 9
Air Conditioning: Central Air
Washrooms: 2
Building
Basement: Part Bsmt
Basement 2: Part Fin
Exterior: Alum Siding
Exterior: Brick
Parking
Driveway: Pvt Double
Covered Parking Spaces: 4
Fees
Tax Year: 2018
Tax Legal Description: LT2, 34PL343, Municipality of Southwest Middlesex/ Glencoe
Taxes: $2,356
Land
Cross Street: Off Appin Road
Municipality District: Southwest Middlesex
Fronting On: East
Parcel Number: 085420090
Pool: None
Sewer: Sewers
Lot Depth: 126
Lot Frontage: 70
Acres: < .50
Zoning: R1
Rooms
Room details for 261 Coad Street, Southwest Middlesex
| Type | Dimensions | Description |
|---|---|---|
| Living Main | 3.40 x 7.46 | |
| Dining Main | 2.48 x 3.60 | |
| Kitchen Main | 3.45 x 3.60 | |
| Great Rm 2nd | 5.96 x 3.86 | |
| Br 3rd | 2.87 x 4.21 | |
| Br 3rd | 3.32 x 3.63 | |
| Br 3rd | 3.22 x 3.20 | |
| Family Bsmt | 5.71 x 3.81 | |
| Utility Bsmt | 5.81 x 3.42 | |
| Bathroom Main | - | |
| Bathroom Main | - |
| XXXXXXXX | XXX XX, XXXX |
XXXXXXXX XXX XXXX |
|
| XXX XX, XXXX |
XXXXXX XXX XXXX |
$XXX,XXX | |
| XXXXXXXX | XXX XX, XXXX |
XXXXXXXX XXX XXXX |
|
| XXX XX, XXXX |
XXXXXX XXX XXXX |
$XXX,XXX | |
| XXXXXXXX | XXX XX, XXXX |
XXXXXXXX XXX XXXX |
|
| XXX XX, XXXX |
XXXXXX XXX XXXX |
$XXX,XXX | |
| XXXXXXXX | XXX XX, XXXX |
XXXX XXX XXXX |
$XXX,XXX |
| XXX XX, XXXX |
XXXXXX XXX XXXX |
$XXX,XXX | |
| XXXXXXXX | XXX XX, XXXX |
XXXX XXX XXXX |
$XX,XXX |
| XXX XX, XXXX |
XXXXXX XXX XXXX |
$XX,XXX | |
| XXXXXXXX | XXX XX, XXXX |
XXXX XXX XXXX |
$XXX,XXX |
| XXX XX, XXXX |
XXXXXX XXX XXXX |
$XXX,XXX |
| XXXXXXXX XXXXXXXX | XXX XX, XXXX | XXX XXXX |
| XXXXXXXX XXXXXX | XXX XX, XXXX | $174,900 XXX XXXX |
| XXXXXXXX XXXXXXXX | XXX XX, XXXX | XXX XXXX |
| XXXXXXXX XXXXXX | XXX XX, XXXX | $179,900 XXX XXXX |
| XXXXXXXX XXXXXXXX | XXX XX, XXXX | XXX XXXX |
| XXXXXXXX XXXXXX | XXX XX, XXXX | $179,900 XXX XXXX |
| XXXXXXXX XXXX | XXX XX, XXXX | $325,000 XXX XXXX |
| XXXXXXXX XXXXXX | XXX XX, XXXX | $327,500 XXX XXXX |
| XXXXXXXX XXXX | XXX XX, XXXX | $77,000 XXX XXXX |
| XXXXXXXX XXXXXX | XXX XX, XXXX | $79,900 XXX XXXX |
| XXXXXXXX XXXX | XXX XX, XXXX | $184,900 XXX XXXX |
| XXXXXXXX XXXXXX | XXX XX, XXXX | $189,900 XXX XXXX |

St Charles Separate School
Elementary: CatholicSt Mary's
Elementary: CatholicMosa Central Public School
Elementary: PublicAldborough Public School
Elementary: PublicBrooke Central School
Elementary: PublicEkcoe Central School
Elementary: PublicNorth Middlesex District High School
Secondary: PublicGlencoe District High School
Secondary: PublicRidgetown District High School
Secondary: PublicWest Elgin Secondary School
Secondary: PublicHoly Cross Catholic Secondary School
Secondary: CatholicStrathroy District Collegiate Institute
Secondary: Public- 1 bath
- 3 bed
- 700 sqft
204 Symes Street, Southwest Middlesex, Ontario • N0L 1M0 • Glencoe

