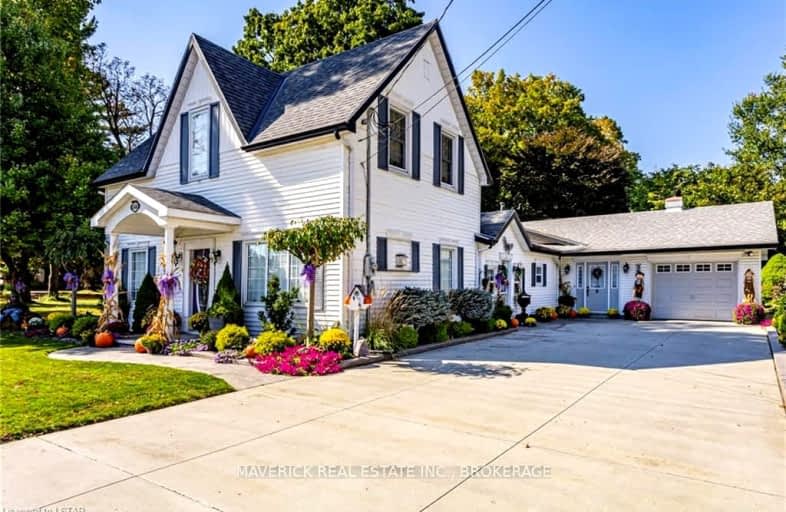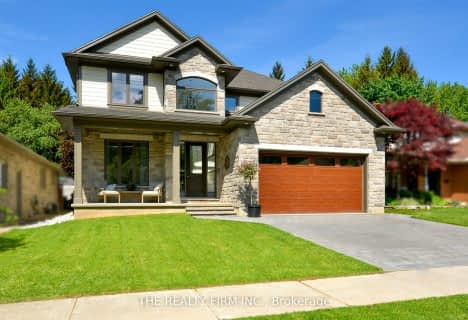Somewhat Walkable
- Some errands can be accomplished on foot.
56
/100
Somewhat Bikeable
- Most errands require a car.
43
/100

St Charles Separate School
Elementary: Catholic
1.10 km
St Mary's
Elementary: Catholic
17.82 km
Mosa Central Public School
Elementary: Public
4.46 km
Aldborough Public School
Elementary: Public
21.09 km
Brooke Central School
Elementary: Public
16.92 km
Ekcoe Central School
Elementary: Public
0.99 km
North Middlesex District High School
Secondary: Public
45.68 km
Glencoe District High School
Secondary: Public
0.16 km
Ridgetown District High School
Secondary: Public
35.97 km
West Elgin Secondary School
Secondary: Public
18.29 km
Holy Cross Catholic Secondary School
Secondary: Catholic
27.78 km
Strathroy District Collegiate Institute
Secondary: Public
27.77 km
-
Glencoe Park & Playground
Andersen Ave (at Ewen Ave), Glencoe ON 0.47km -
Little Kin Park
216 CHURCH St 10.3km -
A.W. Campbell Conservation Area
8477 Shiloh Line, Glencoe ON N0N 1A0 13.16km
-
BMO Bank of Montreal
224 Main St, Glencoe ON N0L 1M0 0.53km -
CIBC
252 Main St, Glencoe ON N0L 1M0 0.62km -
RBC Royal Bank ATM
158 Mill St, Glencoe ON N0L 1M0 0.72km


