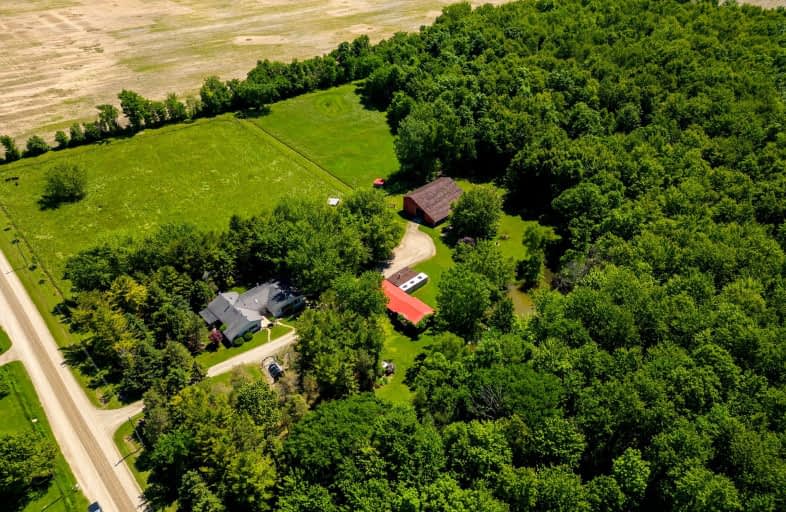Car-Dependent
- Almost all errands require a car.
0
/100
Somewhat Bikeable
- Most errands require a car.
27
/100

St Charles Separate School
Elementary: Catholic
3.61 km
Zone Township Central School
Elementary: Public
15.25 km
St Mary's
Elementary: Catholic
18.53 km
Mosa Central Public School
Elementary: Public
2.28 km
Brooke Central School
Elementary: Public
15.74 km
Ekcoe Central School
Elementary: Public
3.80 km
North Middlesex District High School
Secondary: Public
46.96 km
Glencoe District High School
Secondary: Public
3.11 km
Ridgetown District High School
Secondary: Public
33.99 km
West Elgin Secondary School
Secondary: Public
18.96 km
Holy Cross Catholic Secondary School
Secondary: Catholic
29.73 km
Strathroy District Collegiate Institute
Secondary: Public
29.72 km
-
Glencoe Park & Playground
Andersen Ave (at Ewen Ave), Glencoe ON 3.27km -
Little Kin Park
216 CHURCH St 8.67km -
A.W. Campbell Conservation Area
8477 Shiloh Line, Glencoe ON N0N 1A0 12.24km
-
RBC Royal Bank ATM
158 Mill St, Glencoe ON N0L 1M0 3.23km -
CIBC
252 Main St, Glencoe ON N0L 1M0 3.25km -
BMO Bank of Montreal
224 Main St, Glencoe ON N0L 1M0 3.3km


