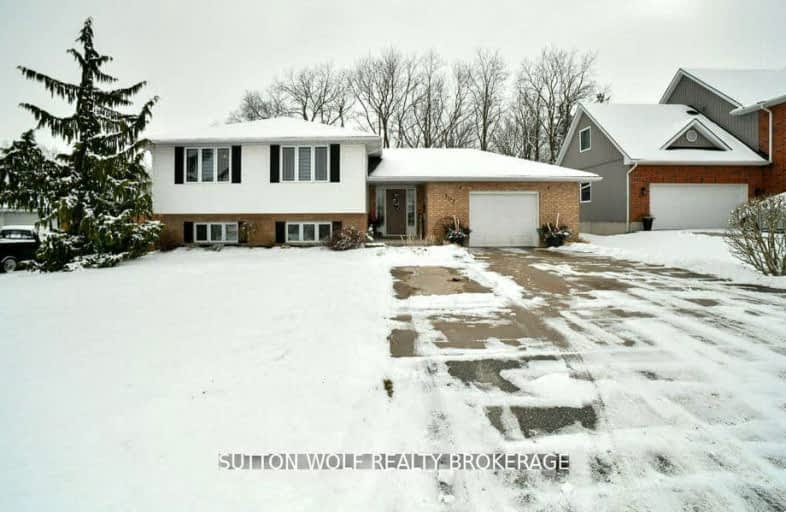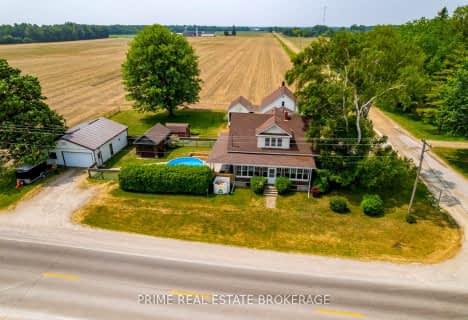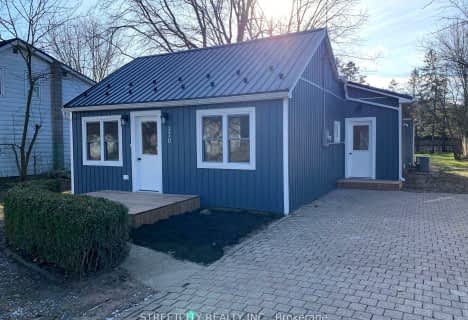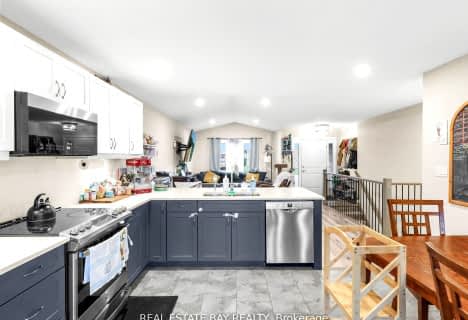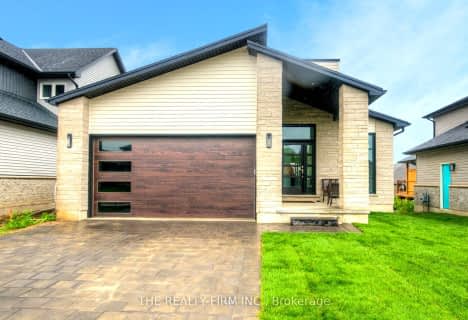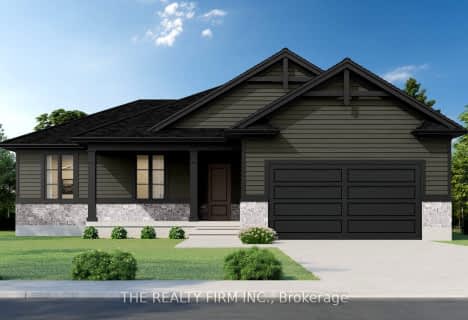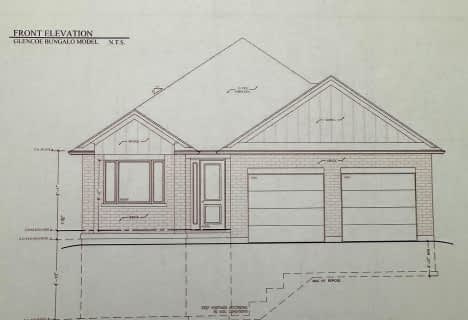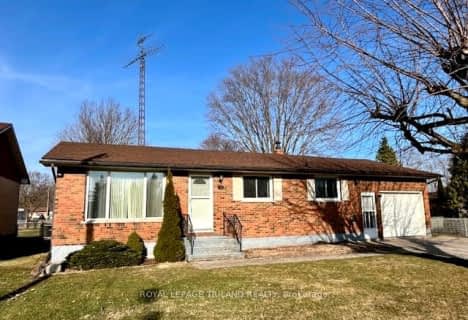
St Charles Separate School
Elementary: CatholicSt Mary's
Elementary: CatholicMosa Central Public School
Elementary: PublicAldborough Public School
Elementary: PublicBrooke Central School
Elementary: PublicEkcoe Central School
Elementary: PublicNorth Middlesex District High School
Secondary: PublicGlencoe District High School
Secondary: PublicRidgetown District High School
Secondary: PublicWest Elgin Secondary School
Secondary: PublicHoly Cross Catholic Secondary School
Secondary: CatholicStrathroy District Collegiate Institute
Secondary: Public-
Glencoe Park & Playground
Andersen Ave (at Ewen Ave), Glencoe ON 0.74km -
Project 2000
Glencoe ON 0.9km -
Little Kin Park
216 Church St, Ontario 10.38km
-
BMO Bank of Montreal
224 Main St, Glencoe ON N0L 1M0 0.5km -
CIBC
252 Main St, Glencoe ON N0L 1M0 0.52km -
RBC Royal Bank ATM
158 Mill St, Glencoe ON N0L 1M0 0.58km
- 2 bath
- 3 bed
3268 Concession Drive, Southwest Middlesex, Ontario • N0L 1M0 • Rural Southwest Middlesex
- 1 bath
- 2 bed
- 1500 sqft
255 Randolph Street, Southwest Middlesex, Ontario • N0L 1M0 • Glencoe
