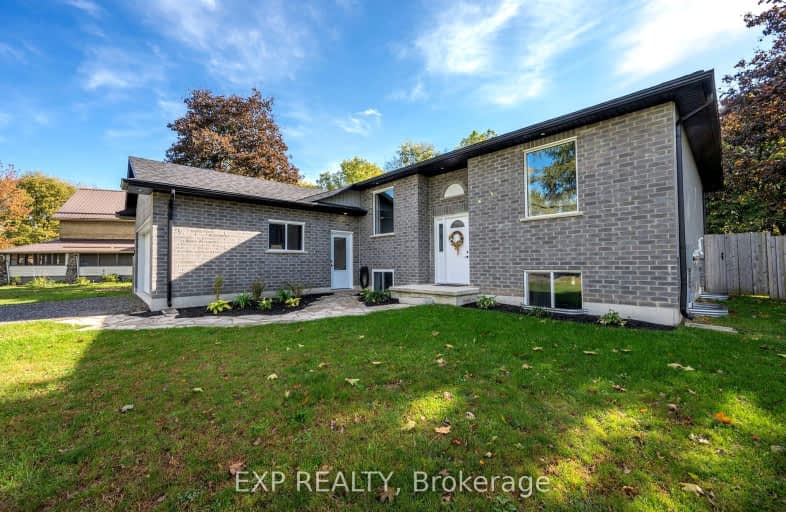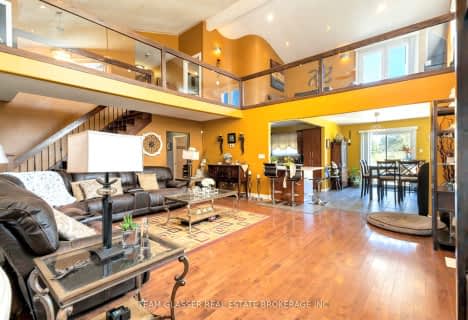
Car-Dependent
- Almost all errands require a car.
Somewhat Bikeable
- Almost all errands require a car.

Delaware Central School
Elementary: PublicSt Mary's
Elementary: CatholicCaradoc North School
Elementary: PublicDunwich-Dutton Public School
Elementary: PublicCaradoc Public School
Elementary: PublicOur Lady of Lourdes Separate School
Elementary: CatholicGlencoe District High School
Secondary: PublicWest Elgin Secondary School
Secondary: PublicHoly Cross Catholic Secondary School
Secondary: CatholicSt Thomas Aquinas Secondary School
Secondary: CatholicStrathroy District Collegiate Institute
Secondary: PublicSaunders Secondary School
Secondary: Public-
Longwoods Conservation Area
8348 Longwoods Rd, Caradoc ON 11.96km -
Mill Stream Conversation Area
Strathroy-Caradoc ON 14.71km -
The Park
15.13km
-
CIBC CASH DISPENSER Onroute - West Lorne
Hwy 401 W, West Lorne ON N0L 2P0 14.14km -
BMO Bank of Montreal
224 Main St, Glencoe ON N0L 1M0 17.86km -
CIBC
252 Main St, Glencoe ON N0L 1M0 17.96km
- 3 bath
- 3 bed
- 2500 sqft
6571 CARROLL Drive, Southwest Middlesex, Ontario • N0L 1T0 • Middlemiss


