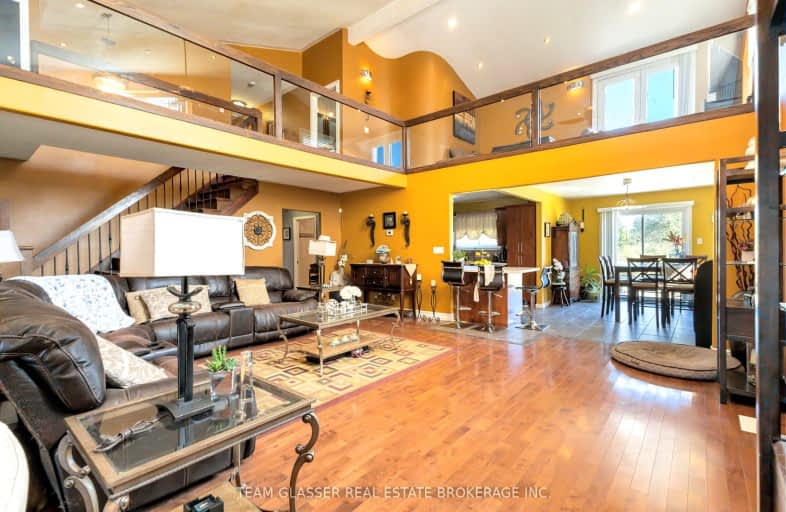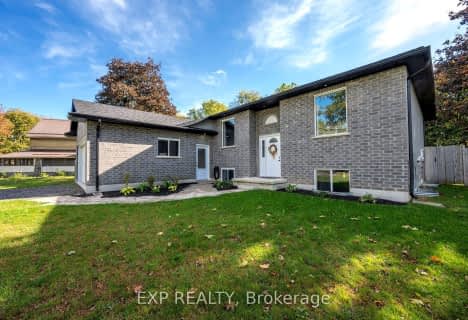
Car-Dependent
- Almost all errands require a car.
Somewhat Bikeable
- Most errands require a car.

Delaware Central School
Elementary: PublicCaradoc North School
Elementary: PublicDunwich-Dutton Public School
Elementary: PublicCaradoc Public School
Elementary: PublicOur Lady of Lourdes Separate School
Elementary: CatholicParkview Public School
Elementary: PublicGlencoe District High School
Secondary: PublicWest Elgin Secondary School
Secondary: PublicHoly Cross Catholic Secondary School
Secondary: CatholicSt Thomas Aquinas Secondary School
Secondary: CatholicStrathroy District Collegiate Institute
Secondary: PublicSaunders Secondary School
Secondary: Public-
Mill Stream Conversation Area
Strathroy-Caradoc ON 14.98km -
Shamrock Park
8692 Longwoods Rd, Delaware ON 17.12km -
Project 2000
Glencoe ON 18.39km
-
CIBC CASH DISPENSER Onroute - West Lorne
Hwy 401 W, West Lorne ON N0L 2P0 14.08km -
BMO Bank of Montreal
226 Graham St, West Lorne ON N0L 2P0 20.45km -
RBC Royal Bank
2550 Main St (Colonel Talbot Road), London ON N6P 1R1 22.03km


