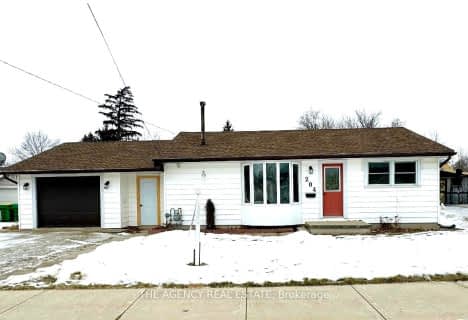Inactive on Jun 30, 2020
Note: Property is not currently for sale or for rent.

-
Type: Detached
-
Style: Bungalow
-
Lot Size: 55.77 x 129.53
-
Age: No Data
-
Days on Site: 147 Days
-
Added: Feb 28, 2024 (4 months on market)
-
Updated:
-
Last Checked: 1 month ago
-
MLS®#: X7966546
-
Listed By: Sutton group - select realty
GORGEOUS! Under Construction and almost ready! Private Court Location boasting just over 1600 sqft on a 55 ft wide lot, this 3 bedroom open concept design has a designer kitchen with breakfast bar island overlooking Great room with fireplace and built-ins, rich hardwoods, 9 ft ceilings, Stone and stucco exterior with covered porch, insulated garage door with glass inserts, double car garage,rough-in central vac, 35 year shingles, central air...Its all here! Call today to view or design your dream home with us today! Only one lot remaining!
Property Details
Facts for 47 Tanya Drive, Southwest Middlesex
Status
Days on Market: 147
Last Status: Expired
Sold Date: Apr 18, 2025
Closed Date: Nov 30, -0001
Expiry Date: Jun 30, 2020
Unavailable Date: Jun 30, 2020
Input Date: Feb 07, 2020
Prior LSC: Listing with no contract changes
Property
Status: Sale
Property Type: Detached
Style: Bungalow
Area: Southwest Middlesex
Community: Glencoe
Availability Date: 90PLUS
Assessment Amount: $33,000
Assessment Year: 2016
Inside
Bedrooms: 3
Bathrooms: 2
Kitchens: 1
Rooms: 10
Air Conditioning: Central Air
Washrooms: 2
Building
Basement: Full
Exterior: Brick
Exterior: Stucco/Plaster
UFFI: No
Parking
Covered Parking Spaces: 4
Fees
Tax Year: 2019
Tax Legal Description: LOT 15, PLAN 33M760 MUNICIPALITY OF SOUTHWEST MIDDLESEX
Land
Cross Street: Off Anderson Ave
Municipality District: Southwest Middlesex
Fronting On: South
Parcel Number: 085650557
Pool: None
Sewer: Sewers
Lot Depth: 129.53
Lot Frontage: 55.77
Acres: < .50
Zoning: SFR
Easements Restrictions: Subdiv Covenants
Rooms
Room details for 47 Tanya Drive, Southwest Middlesex
| Type | Dimensions | Description |
|---|---|---|
| Kitchen Main | 3.65 x 3.40 | |
| Dining Main | 3.93 x 3.40 | |
| Great Rm Main | 5.46 x 4.06 | |
| Prim Bdrm Main | 3.83 x 3.65 | |
| Br Main | 3.04 x 3.35 | |
| Br Main | 3.04 x 3.35 | |
| Laundry Main | 1.80 x 3.30 | |
| Bathroom Main | - | |
| Bathroom Main | - | Ensuite Bath |
| XXXXXXXX | XXX XX, XXXX |
XXXXXXXX XXX XXXX |
|
| XXX XX, XXXX |
XXXXXX XXX XXXX |
$XXX,XXX | |
| XXXXXXXX | XXX XX, XXXX |
XXXX XXX XXXX |
$XXX,XXX |
| XXX XX, XXXX |
XXXXXX XXX XXXX |
$XXX,XXX | |
| XXXXXXXX | XXX XX, XXXX |
XXXX XXX XXXX |
$XXX,XXX |
| XXX XX, XXXX |
XXXXXX XXX XXXX |
$XXX,XXX |
| XXXXXXXX XXXXXXXX | XXX XX, XXXX | XXX XXXX |
| XXXXXXXX XXXXXX | XXX XX, XXXX | $439,000 XXX XXXX |
| XXXXXXXX XXXX | XXX XX, XXXX | $850,000 XXX XXXX |
| XXXXXXXX XXXXXX | XXX XX, XXXX | $649,900 XXX XXXX |
| XXXXXXXX XXXX | XXX XX, XXXX | $440,000 XXX XXXX |
| XXXXXXXX XXXXXX | XXX XX, XXXX | $439,000 XXX XXXX |

St Charles Separate School
Elementary: CatholicSt Mary's
Elementary: CatholicMosa Central Public School
Elementary: PublicAldborough Public School
Elementary: PublicBrooke Central School
Elementary: PublicEkcoe Central School
Elementary: PublicNorth Middlesex District High School
Secondary: PublicGlencoe District High School
Secondary: PublicRidgetown District High School
Secondary: PublicWest Elgin Secondary School
Secondary: PublicHoly Cross Catholic Secondary School
Secondary: CatholicStrathroy District Collegiate Institute
Secondary: Public- 2 bath
- 3 bed
3268 Concession Drive, Southwest Middlesex, Ontario • N0L 1M0 • Rural Southwest Middlesex
- 1 bath
- 3 bed
- 700 sqft
204 Symes Street, Southwest Middlesex, Ontario • N0L 1M0 • Glencoe


