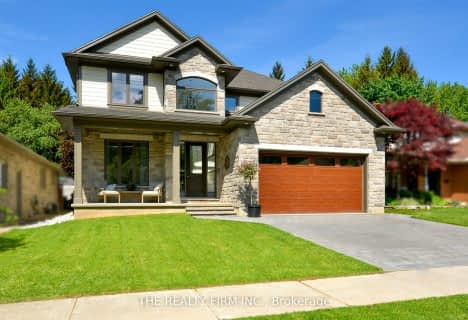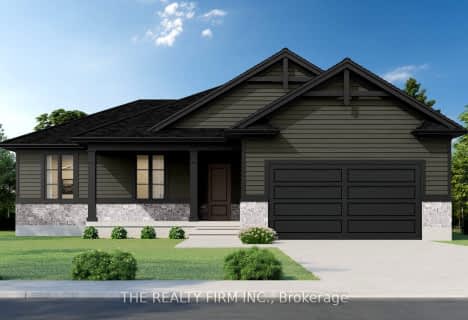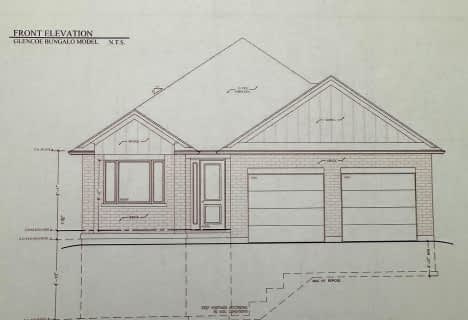
St Charles Separate School
Elementary: Catholic
1.24 km
St Mary's
Elementary: Catholic
17.64 km
Mosa Central Public School
Elementary: Public
4.43 km
Aldborough Public School
Elementary: Public
20.93 km
Brooke Central School
Elementary: Public
17.10 km
Ekcoe Central School
Elementary: Public
0.86 km
North Middlesex District High School
Secondary: Public
45.83 km
Glencoe District High School
Secondary: Public
0.23 km
Ridgetown District High School
Secondary: Public
35.88 km
West Elgin Secondary School
Secondary: Public
18.11 km
Holy Cross Catholic Secondary School
Secondary: Catholic
27.88 km
Strathroy District Collegiate Institute
Secondary: Public
27.87 km




