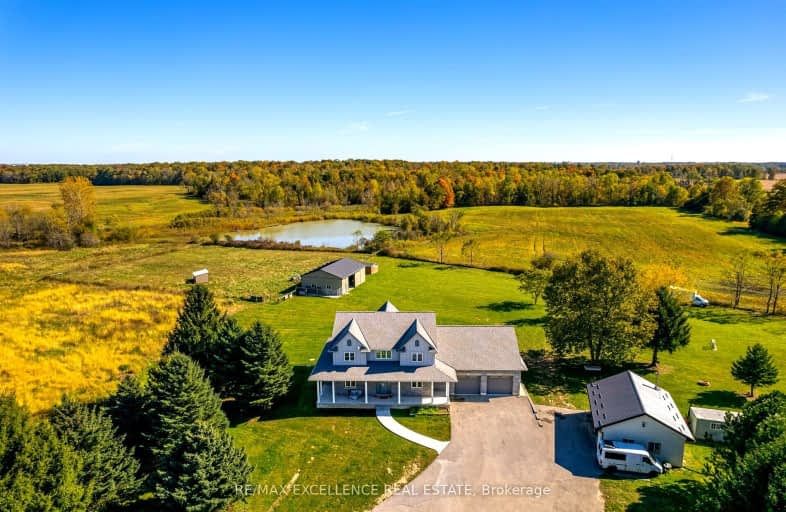Car-Dependent
- Almost all errands require a car.
Somewhat Bikeable
- Most errands require a car.

École élémentaire publique La Pommeraie
Elementary: PublicByron Somerset Public School
Elementary: PublicJean Vanier Separate School
Elementary: CatholicWestmount Public School
Elementary: PublicLambeth Public School
Elementary: PublicSouthwold Public School
Elementary: PublicArthur Voaden Secondary School
Secondary: PublicWestminster Secondary School
Secondary: PublicCentral Elgin Collegiate Institute
Secondary: PublicRegina Mundi College
Secondary: CatholicParkside Collegiate Institute
Secondary: PublicSaunders Secondary School
Secondary: Public-
St. Thomas Elevated Park
St. Thomas ON 9.11km -
VA Barrie Park
Sunset Rd, St. Thomas ON 9.72km -
V. A. Barrie Park
68 Sunset Dr, St. Thomas ON 9.82km
-
Localcoin Bitcoin ATM - Tom's Food Store
2335 Main St, London ON N6P 1A7 9.94km -
RBC Royal Bank
367 Talbot St, St. Thomas ON N5P 1B7 10.04km -
CIBC
440 Talbot St, St. Thomas ON N5P 1B9 10.19km


