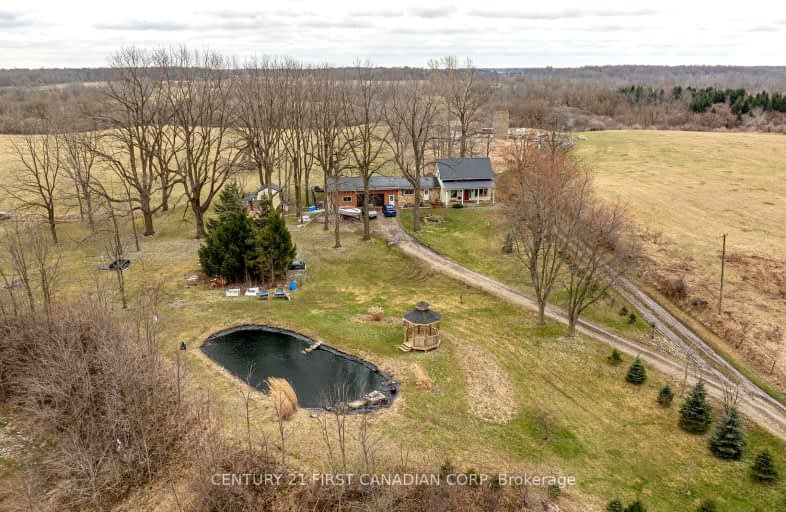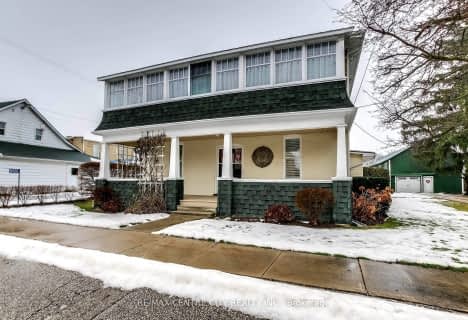Car-Dependent
- Almost all errands require a car.
2
/100
Somewhat Bikeable
- Almost all errands require a car.
16
/100

Port Stanley Public School
Elementary: Public
12.53 km
Dunwich-Dutton Public School
Elementary: Public
14.15 km
Elgin Court Public School
Elementary: Public
15.21 km
John Wise Public School
Elementary: Public
13.72 km
Southwold Public School
Elementary: Public
10.67 km
Pierre Elliott Trudeau French Immersion Public School
Elementary: Public
15.11 km
Arthur Voaden Secondary School
Secondary: Public
14.89 km
Central Elgin Collegiate Institute
Secondary: Public
15.58 km
St Joseph's High School
Secondary: Catholic
15.63 km
Regina Mundi College
Secondary: Catholic
22.40 km
Parkside Collegiate Institute
Secondary: Public
13.72 km
Saunders Secondary School
Secondary: Public
24.80 km
-
St. Thomas Elevated Park
St. Thomas ON 13.02km -
V. A. Barrie Park
68 Sunset Dr, St. Thomas ON 13.44km -
Hofhuis Park
Central Elgin ON 13.99km
-
CIBC
35855 Talbot Line, Shedden ON N0L 2E0 1.59km -
HSBC ATM
207 Currie Rd, Dutton ON N0L 1J0 13.94km -
RBC Royal Bank
367 Talbot St, St. Thomas ON N5P 1B7 14.12km



