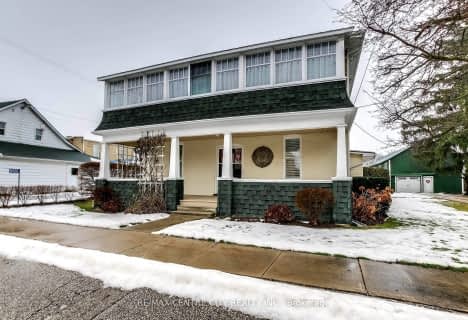
Port Stanley Public School
Elementary: Public
14.64 km
Delaware Central School
Elementary: Public
17.35 km
Our Lady of Lourdes Separate School
Elementary: Catholic
16.90 km
John Wise Public School
Elementary: Public
12.89 km
Lambeth Public School
Elementary: Public
17.07 km
Southwold Public School
Elementary: Public
9.26 km
Arthur Voaden Secondary School
Secondary: Public
13.36 km
Central Elgin Collegiate Institute
Secondary: Public
14.42 km
St Joseph's High School
Secondary: Catholic
14.96 km
Regina Mundi College
Secondary: Catholic
18.85 km
Parkside Collegiate Institute
Secondary: Public
12.95 km
Saunders Secondary School
Secondary: Public
20.70 km

