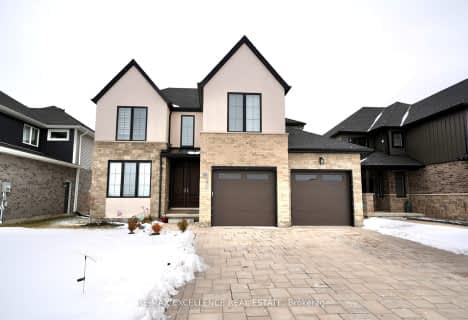
Monsignor Morrison Separate School
Elementary: Catholic
8.09 km
June Rose Callwood Public School
Elementary: Public
8.37 km
Lockes Public School
Elementary: Public
8.29 km
John Wise Public School
Elementary: Public
8.12 km
Southwold Public School
Elementary: Public
4.44 km
Pierre Elliott Trudeau French Immersion Public School
Elementary: Public
8.70 km
Arthur Voaden Secondary School
Secondary: Public
7.73 km
Central Elgin Collegiate Institute
Secondary: Public
9.10 km
St Joseph's High School
Secondary: Catholic
10.16 km
Regina Mundi College
Secondary: Catholic
13.31 km
Parkside Collegiate Institute
Secondary: Public
8.26 km
Saunders Secondary School
Secondary: Public
17.32 km


