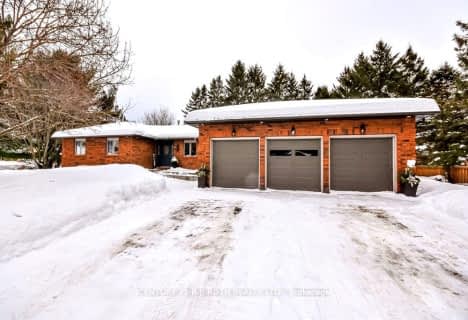Removed on May 11, 2025
Note: Property is not currently for sale or for rent.

-
Type: Detached
-
Style: 2-Storey
-
Lot Size: 330.12 x 165 Acres
-
Age: No Data
-
Taxes: $4,567 per year
-
Days on Site: 86 Days
-
Added: Jul 04, 2023 (2 months on market)
-
Updated:
-
Last Checked: 1 month ago
-
MLS®#: S6246896
-
Listed By: Right at home realty brokerage
Investment Opportunity, Heritage Home, Private Setting, Nature's Retreat, Gardener's Paradise, Close To Barrie.... Take Your Pick On How You Would Define This Heritage Home At The Top of Midhurst. With the Midhurst Secondary Plan in full gear, this 1.276 acre site with a 330 ft of frontage along Doran Road, screams "Opportunity!" especially with its location and approved zoning in the immediate vicinity. Still, this country setting home offers all the comforts of home. Well maintained / updated / renovated over the current ownership of some 21 years, we still maintained those accents of yester-year. Separate formal rooms, updated kitchen, walk-out to barbeque patio, rounding deck, Bay window (over-looking a natural ravine setting bounding with wildlife for those morning coffee's), family room with wet bar, second floor studio, large primary bedroom, walk-out balcony, separate yet connecting 2nd & 3rd bedrooms, 3 fireplaces, this place just goes on and on... Please Don't Forget To See Our Virtual Tour, I Know You'll Enjoy It Most. Click Below.
Property Details
Facts for 115 DORAN Road, Springwater
Status
Days on Market: 86
Last Status: Terminated
Sold Date: May 11, 2025
Closed Date: Nov 30, -0001
Expiry Date: Nov 13, 2022
Unavailable Date: Sep 07, 2022
Input Date: Jun 13, 2022
Prior LSC: Listing with no contract changes
Property
Status: Sale
Property Type: Detached
Style: 2-Storey
Area: Springwater
Availability Date: 90PLUS
Assessment Amount: $554,000
Assessment Year: 2022
Inside
Bedrooms: 3
Bathrooms: 2
Kitchens: 1
Rooms: 11
Air Conditioning: Central Air
Washrooms: 2
Building
Basement: Part Bsmt
Basement 2: Unfinished
Exterior: Alum Siding
Elevator: N
UFFI: No
Water Supply Type: Drilled Well
Parking
Garage Spaces: 3
Covered Parking Spaces: 8
Total Parking Spaces: 11
Fees
Tax Year: 2022
Tax Legal Description: Part of W 1/2 Lot 13, Concession 3 Township of Springwater
Taxes: $4,567
Highlights
Feature: Hospital
Land
Cross Street: Bayfield Street (Hwy
Municipality District: Springwater
Parcel Number: 583600051
Sewer: Septic
Lot Depth: 165 Acres
Lot Frontage: 330.12 Acres
Acres: .50-1.99
Zoning: RE (Residential)
Rooms
Room details for 115 DORAN Road, Springwater
| Type | Dimensions | Description |
|---|---|---|
| Living Main | 5.49 x 7.32 | Fireplace, Hardwood Floor |
| Dining Main | 3.63 x 7.11 | Bay Window, Beamed, Hardwood Floor |
| Kitchen Main | 2.44 x 4.24 | Tile Floor |
| Family Main | 4.90 x 5.59 | Fireplace, Wainscoting, Wet Bar |
| Bathroom Main | - | Heated Floor, Hot Tub |
| Laundry Main | 2.62 x 5.69 | |
| Prim Bdrm 2nd | 3.81 x 5.18 | Cathedral Ceiling, Hardwood Floor |
| Br 2nd | 3.17 x 3.66 | |
| Br 2nd | 2.90 x 3.66 | |
| Family 2nd | 7.57 x 5.64 | |
| Bathroom 3rd | - |
| XXXXXXXX | XXX XX, XXXX |
XXXX XXX XXXX |
$XXX,XXX |
| XXX XX, XXXX |
XXXXXX XXX XXXX |
$XXX,XXX | |
| XXXXXXXX | XXX XX, XXXX |
XXXX XXX XXXX |
$X,XXX,XXX |
| XXX XX, XXXX |
XXXXXX XXX XXXX |
$X,XXX,XXX | |
| XXXXXXXX | XXX XX, XXXX |
XXXXXXXX XXX XXXX |
|
| XXX XX, XXXX |
XXXXXX XXX XXXX |
$X,XXX,XXX | |
| XXXXXXXX | XXX XX, XXXX |
XXXXXXX XXX XXXX |
|
| XXX XX, XXXX |
XXXXXX XXX XXXX |
$X,XXX,XXX | |
| XXXXXXXX | XXX XX, XXXX |
XXXXXXX XXX XXXX |
|
| XXX XX, XXXX |
XXXXXX XXX XXXX |
$X,XXX,XXX | |
| XXXXXXXX | XXX XX, XXXX |
XXXX XXX XXXX |
$X,XXX,XXX |
| XXX XX, XXXX |
XXXXXX XXX XXXX |
$X,XXX,XXX | |
| XXXXXXXX | XXX XX, XXXX |
XXXXXXX XXX XXXX |
|
| XXX XX, XXXX |
XXXXXX XXX XXXX |
$X,XXX,XXX | |
| XXXXXXXX | XXX XX, XXXX |
XXXXXXX XXX XXXX |
|
| XXX XX, XXXX |
XXXXXX XXX XXXX |
$X,XXX,XXX |
| XXXXXXXX XXXX | XXX XX, XXXX | $297,500 XXX XXXX |
| XXXXXXXX XXXXXX | XXX XX, XXXX | $309,900 XXX XXXX |
| XXXXXXXX XXXX | XXX XX, XXXX | $1,150,000 XXX XXXX |
| XXXXXXXX XXXXXX | XXX XX, XXXX | $1,199,900 XXX XXXX |
| XXXXXXXX XXXXXXXX | XXX XX, XXXX | XXX XXXX |
| XXXXXXXX XXXXXX | XXX XX, XXXX | $1,690,000 XXX XXXX |
| XXXXXXXX XXXXXXX | XXX XX, XXXX | XXX XXXX |
| XXXXXXXX XXXXXX | XXX XX, XXXX | $1,329,900 XXX XXXX |
| XXXXXXXX XXXXXXX | XXX XX, XXXX | XXX XXXX |
| XXXXXXXX XXXXXX | XXX XX, XXXX | $1,890,000 XXX XXXX |
| XXXXXXXX XXXX | XXX XX, XXXX | $1,150,000 XXX XXXX |
| XXXXXXXX XXXXXX | XXX XX, XXXX | $1,199,900 XXX XXXX |
| XXXXXXXX XXXXXXX | XXX XX, XXXX | XXX XXXX |
| XXXXXXXX XXXXXX | XXX XX, XXXX | $1,329,900 XXX XXXX |
| XXXXXXXX XXXXXXX | XXX XX, XXXX | XXX XXXX |
| XXXXXXXX XXXXXX | XXX XX, XXXX | $1,890,000 XXX XXXX |

St Marguerite d'Youville Elementary School
Elementary: CatholicCundles Heights Public School
Elementary: PublicSister Catherine Donnelly Catholic School
Elementary: CatholicTerry Fox Elementary School
Elementary: PublicWest Bayfield Elementary School
Elementary: PublicForest Hill Public School
Elementary: PublicBarrie Campus
Secondary: PublicÉSC Nouvelle-Alliance
Secondary: CatholicSimcoe Alternative Secondary School
Secondary: PublicSt Joseph's Separate School
Secondary: CatholicBarrie North Collegiate Institute
Secondary: PublicEastview Secondary School
Secondary: Public- 4 bath
- 3 bed
- 3000 sqft
- 3 bath
- 3 bed
- 2000 sqft
- 3 bath
- 3 bed
- 1500 sqft



