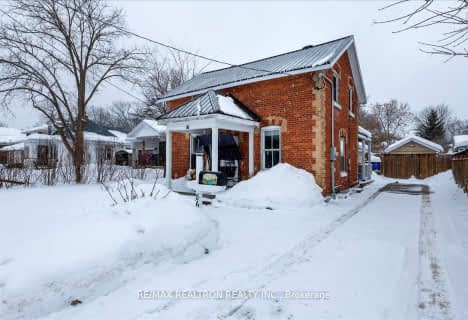
St Marys Separate School
Elementary: Catholic
2.13 km
Emma King Elementary School
Elementary: Public
2.67 km
Andrew Hunter Elementary School
Elementary: Public
2.26 km
The Good Shepherd Catholic School
Elementary: Catholic
2.05 km
St Catherine of Siena School
Elementary: Catholic
2.11 km
Ardagh Bluffs Public School
Elementary: Public
2.23 km
Barrie Campus
Secondary: Public
4.37 km
École secondaire Roméo Dallaire
Secondary: Public
5.52 km
ÉSC Nouvelle-Alliance
Secondary: Catholic
3.12 km
Simcoe Alternative Secondary School
Secondary: Public
3.72 km
St Joan of Arc High School
Secondary: Catholic
2.61 km
Bear Creek Secondary School
Secondary: Public
4.61 km





