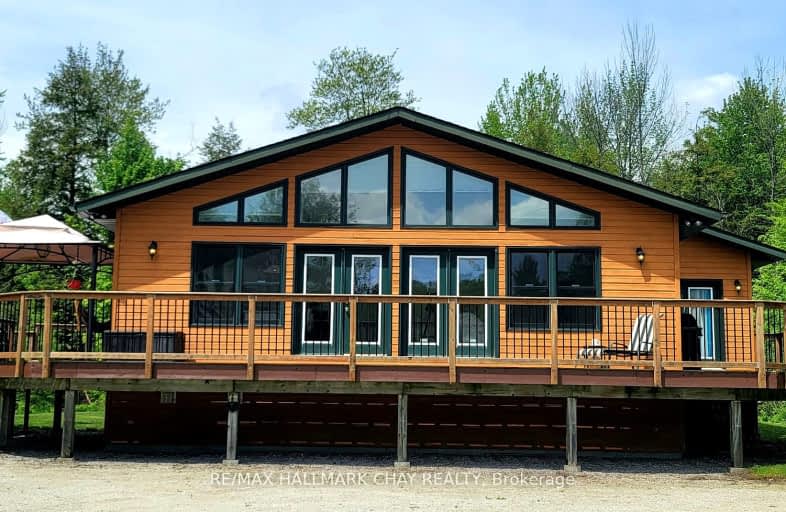Leased on Feb 01, 2025
Note: Property is not currently for sale or for rent.

-
Type: Rural Resid
-
Style: Bungalow-Raised
-
Size: 1100 sqft
-
Lease Term: 1 Year
-
Possession: March 1
-
All Inclusive: No Data
-
Lot Size: 0 x 0 Acres
-
Age: 16-30 years
-
Days on Site: 9 Days
-
Added: Jan 22, 2025 (1 week on market)
-
Updated:
-
Last Checked: 2 hours ago
-
MLS®#: S11936774
-
Listed By: Re/max hallmark chay realty
For Rent: Unique opportunity to get yourself out of the City! Cozy A-Frame Home on 2.6 Acres Winter & Summer Toy Ready! This charming home on a peaceful 2.6-acre lot offers privacy and easy access to Barrie and Elmvale. On year round road. Featuring 3 bedrooms, 3 bathrooms, and an open-concept layout with abundant natural light, this home was recently updated in 2024 with modern kitchen and bathroom cabinetry. Incredible ceiling height and just a lovely layout. The primary bedroom has it's own bath. Lovely open concept and living room has gas fireplace. Full basement, mostly finished with exception of utility room area and laundry. Enjoy the spacious wrap-around deck and a long driveway with plenty of room for your winter or summer toys. This home has so much charm and pride of ownership throughout. First time offered for rent and **this is a non smoking home*** Rent Details: Available March Base Rent includes Water + Septic + internet ($155 per month value) plus tenant insurance and utilities (hydro + gas). This home is Agriculture zone does have some restrictions and must be mindful on how to use care with septic system. A unique rental opportunity in a peaceful setting. Perfect for outdoor enthusiasts! Application, References, Credit Check, First and Last, Insurance, Proof of utilities will be required prior to taking possession and as well as signing any pet waivers.
Property Details
Facts for 13790 County 27 Road, Springwater
Status
Days on Market: 9
Last Status: Leased
Sold Date: Jan 31, 2025
Closed Date: Mar 01, 2025
Expiry Date: Apr 30, 2025
Sold Price: $3,050
Unavailable Date: Feb 01, 2025
Input Date: Jan 22, 2025
Property
Status: Lease
Property Type: Rural Resid
Style: Bungalow-Raised
Size (sq ft): 1100
Age: 16-30
Area: Springwater
Community: Phelpston
Availability Date: March 1
Inside
Bedrooms: 3
Bathrooms: 2
Kitchens: 1
Rooms: 6
Den/Family Room: No
Air Conditioning: Central Air
Fireplace: Yes
Laundry:
Laundry Level: Lower
Central Vacuum: N
Washrooms: 2
Utilities
Electricity: Yes
Gas: Yes
Cable: No
Telephone: Available
Building
Basement: None
Heat Type: Forced Air
Heat Source: Gas
Exterior: Wood
Elevator: N
UFFI: No
Energy Certificate: N
Green Verification Status: N
Private Entrance: Y
Water Supply Type: Drilled Well
Water Supply: Well
Physically Handicapped-Equipped: N
Special Designation: Unknown
Retirement: N
Parking
Driveway: Available
Parking Included: Yes
Garage Type: None
Covered Parking Spaces: 5
Total Parking Spaces: 5
Fees
Water Included: Yes
Highlights
Feature: Grnbelt/Cons
Feature: Level
Feature: Skiing
Feature: Wooded/Treed
Land
Cross Street: Flos Rd 4 / Cty Rd 2
Municipality District: Springwater
Fronting On: West
Parcel Number: 583690051
Pool: None
Sewer: Septic
Acres: 2-4.99
Waterfront: None
Easements Restrictions: Conserv Regs
Payment Frequency: Monthly
| XXXXXXXX | XXX XX, XXXX |
XXXXXXX XXX XXXX |
|
| XXX XX, XXXX |
XXXXXX XXX XXXX |
$XXX,XXX | |
| XXXXXXXX | XXX XX, XXXX |
XXXXXX XXX XXXX |
$X,XXX |
| XXX XX, XXXX |
XXXXXX XXX XXXX |
$X,XXX | |
| XXXXXXXX | XXX XX, XXXX |
XXXXXXXX XXX XXXX |
|
| XXX XX, XXXX |
XXXXXX XXX XXXX |
$XXX,XXX | |
| XXXXXXXX | XXX XX, XXXX |
XXXXXXX XXX XXXX |
|
| XXX XX, XXXX |
XXXXXX XXX XXXX |
$X,XXX,XXX |
| XXXXXXXX XXXXXXX | XXX XX, XXXX | XXX XXXX |
| XXXXXXXX XXXXXX | XXX XX, XXXX | $875,000 XXX XXXX |
| XXXXXXXX XXXXXX | XXX XX, XXXX | $3,050 XXX XXXX |
| XXXXXXXX XXXXXX | XXX XX, XXXX | $3,150 XXX XXXX |
| XXXXXXXX XXXXXXXX | XXX XX, XXXX | XXX XXXX |
| XXXXXXXX XXXXXX | XXX XX, XXXX | $875,000 XXX XXXX |
| XXXXXXXX XXXXXXX | XXX XX, XXXX | XXX XXXX |
| XXXXXXXX XXXXXX | XXX XX, XXXX | $1,000,000 XXX XXXX |
Car-Dependent
- Almost all errands require a car.

École élémentaire publique L'Héritage
Elementary: PublicChar-Lan Intermediate School
Elementary: PublicSt Peter's School
Elementary: CatholicHoly Trinity Catholic Elementary School
Elementary: CatholicÉcole élémentaire catholique de l'Ange-Gardien
Elementary: CatholicWilliamstown Public School
Elementary: PublicÉcole secondaire publique L'Héritage
Secondary: PublicCharlottenburgh and Lancaster District High School
Secondary: PublicSt Lawrence Secondary School
Secondary: PublicÉcole secondaire catholique La Citadelle
Secondary: CatholicHoly Trinity Catholic Secondary School
Secondary: CatholicCornwall Collegiate and Vocational School
Secondary: Public

