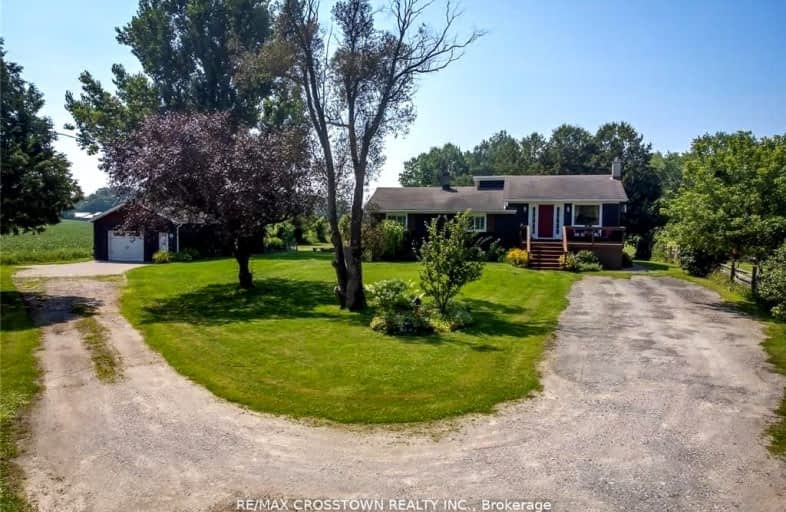Added 3 months ago

-
Type: Detached
-
Style: Bungalow-Raised
-
Size: 700 sqft
-
Lot Size: 138 x 173 Feet
-
Age: 51-99 years
-
Taxes: $2,228 per year
-
Days on Site: 55 Days
-
Added: Oct 08, 2024 (3 months ago)
-
Updated:
-
Last Checked: 9 hours ago
-
MLS®#: S9387854
-
Listed By: Re/max crosstown realty inc.
Welcome to 14308 County 27 Rd, Spring water. Boasting an open concept bright kitchen dining room combo with an abundance of cupboard and counter space plus an island. Step down to a cozy living room with heated electric fireplace. Down the hall is the large master bedroom with sitting area (could be converted back to 2 bedrooms) and a second good size bedroom with double closets. Both living room and kitchen access the backyard patio and deck. The above grade basement has a gorgeous open concept kitchen/dining room and living room with large bright above grade windows, gas fireplace, double sink, wainscotting and loads of pantry counter and cupboard space. The basement also has a 3rd bedroom with above grade windows - carpet for warmth - a large closet, plus a 3 pc bathroom. Step outside to unistone patio with gazebo, 10' x 20' deck off the kitchen, large shed for storage, 28' x 21' insulated and heated garage w 40 amp panel (owners did not WETT certified wood stove) plus extra enclosed storage attached behind the garage. Well built chicken coop and run. The laundry/utility room has shelving, sump pump with battery back up, 100 amp panel, well pump, water softener, water purification system and rented HWT. Don't miss out on this well maintained home just min to Elmvale, Barrie and Midland.
Extras
Carbon Monoxide Detector, Smoke Detector, 2 Fireplaces, Dishwasher, Washer, Dryer, Microwave, 2 stoves, 2 fridges, 2 range hoods, Satellite Dish, Sump Pump with Battery backup (2018), barn door, sewer pump
Upcoming Open Houses
We do not have information on any open houses currently scheduled.
Schedule a Private Tour -
Contact Us
Property Details
Facts for 14308 County 27 Road, Springwater
Property
Status: Sale
Property Type: Detached
Style: Bungalow-Raised
Size (sq ft): 700
Age: 51-99
Area: Springwater
Community: Rural Springwater
Availability Date: TBA
Assessment Amount: $255,000
Assessment Year: 2023
Inside
Bedrooms: 2
Bedrooms Plus: 1
Bathrooms: 2
Kitchens: 2
Rooms: 6
Den/Family Room: Yes
Air Conditioning: None
Fireplace: Yes
Laundry Level: Lower
Washrooms: 2
Utilities
Electricity: Yes
Gas: Yes
Building
Basement: Finished
Basement 2: Sep Entrance
Heat Type: Forced Air
Heat Source: Gas
Exterior: Wood
Elevator: N
Energy Certificate: N
Green Verification Status: N
Water Supply Type: Drilled Well
Water Supply: Well
Physically Handicapped-Equipped: N
Special Designation: Unknown
Other Structures: Garden Shed
Other Structures: Workshop
Retirement: N
Parking
Driveway: Front Yard
Garage Spaces: 1
Garage Type: Detached
Covered Parking Spaces: 10
Total Parking Spaces: 11
Fees
Tax Year: 2023
Tax Legal Description: PT LT 6 CON 6 FLOS PT 2, 51R6508; S/T RO238957
Taxes: $2,228
Highlights
Feature: Park
Feature: Place Of Worship
Feature: Public Transit
Feature: School
Feature: School Bus Route
Land
Cross Street: Hwy 27 pass the zoo
Municipality District: Springwater
Fronting On: West
Parcel Number: 583790059
Parcel of Tied Land: N
Pool: None
Sewer: Septic
Lot Depth: 173 Feet
Lot Frontage: 138 Feet
Zoning: R-Res
Waterfront: None
Rooms
Room details for 14308 County 27 Road, Springwater
| Type | Dimensions | Description |
|---|---|---|
| Kitchen Main | 5.87 x 6.45 | Combined W/Dining, Laminate, Open Concept |
| Living Main | 3.28 x 3.58 | Electric Fireplace, Hardwood Floor, Linen Closet |
| Prim Bdrm Main | 4.09 x 6.40 | Beamed, Hardwood Floor, Combined W/Sitting |
| 2nd Br Main | 3.05 x 3.86 | Laminate, Double Closet |
| Bathroom Main | 1.65 x 2.29 | 4 Pc Bath, Tile Floor |
| 3rd Br Bsmt | 2.90 x 4.39 | Large Window, B/I Closet, Broadloom |
| Bathroom Bsmt | 1.83 x 1.80 | 3 Pc Bath, Tile Floor |
| Kitchen Bsmt | 2.74 x 5.69 | Combined W/Dining, Double Sink, Gas Fireplace |
| Rec Bsmt | 3.35 x 5.69 | Laminate, Open Concept, Above Grade Window |
| Laundry Bsmt | 2.44 x 3.40 | Tile Floor |
| Utility Bsmt | 3.05 x 2.44 | Sump Pump, Window |
| Foyer Bsmt | 3.56 x 3.66 | Tile Floor |
| S9387854 | Oct 08, 2024 |
Active For Sale |
$789,000 |
| S8450534 | Jul 05, 2024 |
Removed For Sale |
|
| Jun 17, 2024 |
Listed For Sale |
$789,000 | |
| S6748782 | Oct 16, 2023 |
Removed For Sale |
|
| Aug 17, 2023 |
Listed For Sale |
$789,000 |
| S9387854 Active | Oct 08, 2024 | $789,000 For Sale |
| S8450534 Removed | Jul 05, 2024 | For Sale |
| S8450534 Listed | Jun 17, 2024 | $789,000 For Sale |
| S6748782 Removed | Oct 16, 2023 | For Sale |
| S6748782 Listed | Aug 17, 2023 | $789,000 For Sale |
Car-Dependent
- Almost all errands require a car.

École élémentaire publique L'Héritage
Elementary: PublicChar-Lan Intermediate School
Elementary: PublicSt Peter's School
Elementary: CatholicHoly Trinity Catholic Elementary School
Elementary: CatholicÉcole élémentaire catholique de l'Ange-Gardien
Elementary: CatholicWilliamstown Public School
Elementary: PublicÉcole secondaire publique L'Héritage
Secondary: PublicCharlottenburgh and Lancaster District High School
Secondary: PublicSt Lawrence Secondary School
Secondary: PublicÉcole secondaire catholique La Citadelle
Secondary: CatholicHoly Trinity Catholic Secondary School
Secondary: CatholicCornwall Collegiate and Vocational School
Secondary: Public

