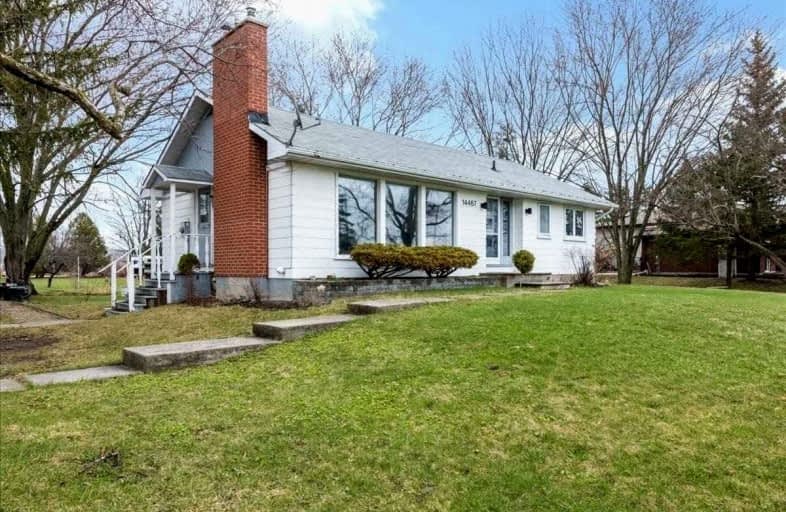Sold on Apr 29, 2022
Note: Property is not currently for sale or for rent.

-
Type: Detached
-
Style: Bungalow
-
Lot Size: 120 x 175 Feet
-
Age: No Data
-
Taxes: $2,168 per year
-
Days on Site: 9 Days
-
Added: Apr 20, 2022 (1 week on market)
-
Updated:
-
Last Checked: 1 month ago
-
MLS®#: S5584614
-
Listed By: Re/max crosstown realty inc., brokerage
Vintage Delight Just South Of Elmvale- Bungalow W/Functional Floorpan Incl. 3 Bdrms, 1 Bathroom, Huge Front Windows That Allow Sunshine To Brilliantly Fill The Space & A Large Galley Kitchen W/Newer Countertops Custom Made To Look 70'S. Partly Finished Lower Level With Unspoiled Areas Left For Your Finishing Touch. Large Lot (120 X 175 X Irr) With Detached 2 Car Garage And Workshop Plus Garden Sheds For Extra Garden Storage. Mins To Amenities In Elmvale, 20 Minute To Barrie Or 15 Minutes To Wasaga Beach. Invest In Rural Springwater And Enjoy The Country Lifestyle In This Exceptional Home. Offers Gratefully Accepted Anytime.
Extras
Legal Desc. Cont'd .....On Plan 51R-42586 Township Of Springwater Incl. Fridge, Stove,
Property Details
Facts for 14467 County 27 Road, Springwater
Status
Days on Market: 9
Last Status: Sold
Sold Date: Apr 29, 2022
Closed Date: Jun 23, 2022
Expiry Date: Jul 31, 2022
Sold Price: $625,000
Unavailable Date: Apr 29, 2022
Input Date: Apr 20, 2022
Property
Status: Sale
Property Type: Detached
Style: Bungalow
Area: Springwater
Community: Rural Springwater
Availability Date: Tba
Inside
Bedrooms: 3
Bathrooms: 1
Kitchens: 1
Rooms: 6
Den/Family Room: No
Air Conditioning: Window Unit
Fireplace: Yes
Laundry Level: Lower
Washrooms: 1
Utilities
Electricity: Yes
Gas: Yes
Cable: Yes
Telephone: Yes
Building
Basement: Full
Basement 2: Part Fin
Heat Type: Forced Air
Heat Source: Gas
Exterior: Other
Water Supply: Well
Special Designation: Unknown
Other Structures: Garden Shed
Parking
Driveway: Mutual
Garage Spaces: 2
Garage Type: Detached
Covered Parking Spaces: 4
Total Parking Spaces: 6
Fees
Tax Year: 2021
Tax Legal Description: Part Lot 6 Concession 6 Flos, Designated As Part 5
Taxes: $2,168
Highlights
Feature: Level
Land
Cross Street: Hwy 27 Between Flos
Municipality District: Springwater
Fronting On: East
Parcel Number: 583700130
Pool: None
Sewer: Septic
Lot Depth: 175 Feet
Lot Frontage: 120 Feet
Lot Irregularities: Irr
Rooms
Room details for 14467 County 27 Road, Springwater
| Type | Dimensions | Description |
|---|---|---|
| Living Main | 3.50 x 6.10 | Picture Window, Fireplace, Broadloom |
| Dining Main | 2.47 x 3.97 | Open Concept |
| Kitchen Main | 2.50 x 3.65 | Linoleum, Galley Kitchen |
| Prim Bdrm Main | 3.05 x 3.68 | |
| 2nd Br Main | 2.67 x 3.28 | |
| 3rd Br Main | 2.47 x 3.05 | |
| Bathroom Main | - | 4 Pc Bath |
| Rec Lower | 3.15 x 3.43 | |
| Laundry Lower | - | |
| Utility Lower | - |
| XXXXXXXX | XXX XX, XXXX |
XXXX XXX XXXX |
$XXX,XXX |
| XXX XX, XXXX |
XXXXXX XXX XXXX |
$XXX,XXX |
| XXXXXXXX XXXX | XXX XX, XXXX | $625,000 XXX XXXX |
| XXXXXXXX XXXXXX | XXX XX, XXXX | $649,900 XXX XXXX |

École élémentaire publique L'Héritage
Elementary: PublicChar-Lan Intermediate School
Elementary: PublicSt Peter's School
Elementary: CatholicHoly Trinity Catholic Elementary School
Elementary: CatholicÉcole élémentaire catholique de l'Ange-Gardien
Elementary: CatholicWilliamstown Public School
Elementary: PublicÉcole secondaire publique L'Héritage
Secondary: PublicCharlottenburgh and Lancaster District High School
Secondary: PublicSt Lawrence Secondary School
Secondary: PublicÉcole secondaire catholique La Citadelle
Secondary: CatholicHoly Trinity Catholic Secondary School
Secondary: CatholicCornwall Collegiate and Vocational School
Secondary: Public

