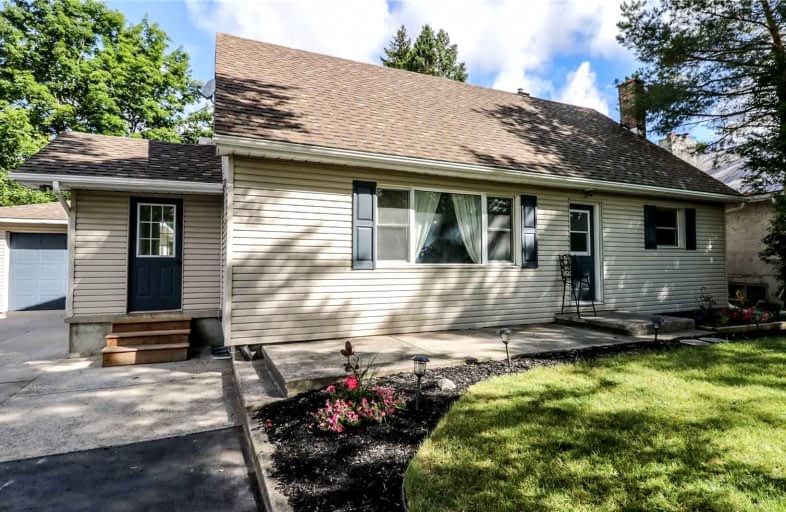Sold on Sep 30, 2022
Note: Property is not currently for sale or for rent.

-
Type: Detached
-
Style: 1 1/2 Storey
-
Size: 1500 sqft
-
Lot Size: 66 x 132 Feet
-
Age: 51-99 years
-
Taxes: $2,421 per year
-
Days on Site: 62 Days
-
Added: Jul 30, 2022 (2 months on market)
-
Updated:
-
Last Checked: 1 month ago
-
MLS®#: S5715714
-
Listed By: Re/max hallmark chay realty, brokerage
Looking For An Affordable Unique Country Property, Yet Only 15 Min To The Georgian Mall On Bayfield? Welcome To Phelpston! This Home Offers Affordability W/ Low Taxes + No Municipal Water Charges! Large Enclosed Porch/Mudroom Leads To A New Custom Built Kitchen W/ Island, Glass Backsplash, Granite Counters, Pot + Undercabinet Lighting And Newer Dishwasher. Large Dining Room W/ New W/O To Unistone Patio (2019). 2 Bed + Full Bath Finish Off The Main Level. Fully Finished Lower Level, Large Family Room W/ Pot Lighting, Laundry + Large Utility/Storage Area. Bonus Games Room Extends Off Family Room. Cleopatra Would Approve Of The Huge Loft Master Over 500 Sq Ft! The Entire Upper Level Is Your Haven W/ Gas Fp, Full Ensuite W/ Jet Tub, Sep Shower & Unique Terra Cotta Style Finishing . Who Wouldn't Love The Heated Detached Garage + Parking For 8 Cars In Drive? Cannot Sell The Location Enough! **2 Min Walk To Lcbo/Post Office/General Store/Skating Rink/Playground/Church/Atv + Snowmobile Trails!
Extras
New Shingles (2 Yrs On House, 1 Yr On Garage And Porch), 200 Amp Service, Freshly Painted Interior, **New Water Softener, *Water Tank Owned (Nov 21), **All New Flooring** Smoke/Pet/Carpet Free. Upper Level Has Sep C/Air, Well Pump 3 Yrs.
Property Details
Facts for 1488 Flos 4 Road West, Springwater
Status
Days on Market: 62
Last Status: Sold
Sold Date: Sep 30, 2022
Closed Date: Nov 30, 2022
Expiry Date: Oct 30, 2022
Sold Price: $670,000
Unavailable Date: Sep 30, 2022
Input Date: Jul 31, 2022
Property
Status: Sale
Property Type: Detached
Style: 1 1/2 Storey
Size (sq ft): 1500
Age: 51-99
Area: Springwater
Community: Phelpston
Availability Date: Prefer Oct
Assessment Amount: $288,000
Assessment Year: 2022
Inside
Bedrooms: 3
Bathrooms: 2
Kitchens: 1
Rooms: 7
Den/Family Room: Yes
Air Conditioning: Central Air
Fireplace: Yes
Laundry Level: Lower
Central Vacuum: N
Washrooms: 2
Utilities
Electricity: Yes
Gas: Yes
Cable: No
Telephone: Available
Building
Basement: Full
Basement 2: Part Fin
Heat Type: Forced Air
Heat Source: Gas
Exterior: Vinyl Siding
UFFI: No
Water Supply Type: Dug Well
Water Supply: Well
Special Designation: Unknown
Other Structures: Garden Shed
Retirement: N
Parking
Driveway: Pvt Double
Garage Spaces: 1
Garage Type: Detached
Covered Parking Spaces: 8
Total Parking Spaces: 9
Fees
Tax Year: 2022
Tax Legal Description: Lt 6 N/S Main & E Railway Pl 330 Flos; Springwater
Taxes: $2,421
Highlights
Feature: Park
Feature: Place Of Worship
Feature: School Bus Route
Feature: Skiing
Feature: Wooded/Treed
Land
Cross Street: Hwy 27/Flos 4
Municipality District: Springwater
Fronting On: North
Parcel Number: 58369007
Pool: None
Sewer: Septic
Lot Depth: 132 Feet
Lot Frontage: 66 Feet
Acres: < .50
Zoning: R1-26 Res
Additional Media
- Virtual Tour: http://barrierealestatevideoproductions.ca/?v=TunEnSHEQ50&i=2806
Rooms
Room details for 1488 Flos 4 Road West, Springwater
| Type | Dimensions | Description |
|---|---|---|
| Mudroom Main | 2.29 x 3.35 | Ceramic Floor, W/O To Deck |
| Kitchen Main | 4.19 x 4.19 | B/I Dishwasher, B/I Microwave, Pot Lights |
| Dining Main | 2.92 x 3.48 | W/O To Yard, W/O To Patio, Combined W/Kitchen |
| Living Main | 3.43 x 6.12 | Laminate, W/O To Yard |
| 2nd Br Main | 2.74 x 3.96 | Laminate |
| 3rd Br Main | 2.44 x 3.45 | Laminate |
| Bathroom Main | - | 4 Pc Bath |
| Prim Bdrm 2nd | 5.18 x 5.94 | Pot Lights, Gas Fireplace, W/I Closet |
| Bathroom 2nd | - | 4 Pc Ensuite, Whirlpool, Ceramic Floor |
| Family Lower | 3.51 x 10.06 | Laminate, Pot Lights |
| Games Lower | 2.54 x 4.00 | Laminate |
| Laundry Lower | 3.35 x 3.73 |
| XXXXXXXX | XXX XX, XXXX |
XXXX XXX XXXX |
$XXX,XXX |
| XXX XX, XXXX |
XXXXXX XXX XXXX |
$XXX,XXX |
| XXXXXXXX XXXX | XXX XX, XXXX | $670,000 XXX XXXX |
| XXXXXXXX XXXXXX | XXX XX, XXXX | $675,900 XXX XXXX |

École élémentaire publique L'Héritage
Elementary: PublicChar-Lan Intermediate School
Elementary: PublicSt Peter's School
Elementary: CatholicHoly Trinity Catholic Elementary School
Elementary: CatholicÉcole élémentaire catholique de l'Ange-Gardien
Elementary: CatholicWilliamstown Public School
Elementary: PublicÉcole secondaire publique L'Héritage
Secondary: PublicCharlottenburgh and Lancaster District High School
Secondary: PublicSt Lawrence Secondary School
Secondary: PublicÉcole secondaire catholique La Citadelle
Secondary: CatholicHoly Trinity Catholic Secondary School
Secondary: CatholicCornwall Collegiate and Vocational School
Secondary: Public

