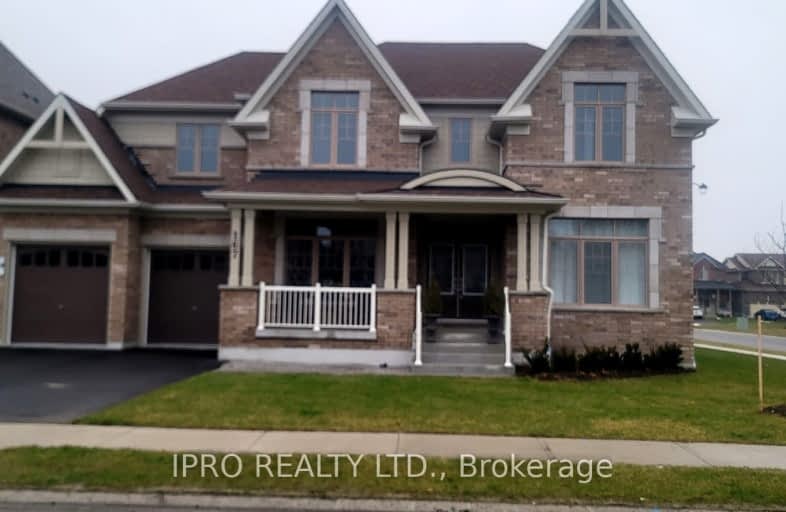Removed on Jan 29, 2024
Note: Property is not currently for sale or for rent.

-
Type: Detached
-
Style: 2-Storey
-
Size: 3500 sqft
-
Lot Size: 57.54 x 140.91 Feet
-
Age: 0-5 years
-
Taxes: $5,900 per year
-
Days on Site: 57 Days
-
Added: Dec 02, 2023 (1 month on market)
-
Updated:
-
Last Checked: 1 month ago
-
MLS®#: S7337480
-
Listed By: Ipro realty ltd.
This New Tribute 4 Bedroom Home Is Approximately close to 3500 Sq Ft And Located In The Prestigious Community Of Stonemanor Woods. Double Door Entry. Main Floor Boasts High Smooth Ceilings, A Chef's Kitchen With Large Centre Island And A Breakfast Area With A Walk-Out To The Backyard Perfect For Summer Entertaining. Family Room With A Fireplace For Those Cozzy Nights. Separate Dining Area. The Sun-Filled Library with wall to wall windows. 2nd Floor Features, The Primary Bedroom Awaiting Your Personal Touch With A 5Pc Ensuite And His/Her Walk-In Closets. You Have Another Four Generously Sized Bedrooms And Another 3 Full Bathrooms. The Untouched Basement Is Ready to be your retreat. This Home Is Move-In Ready!
Extras
(Full legal description:) LOT 251, PLAN 51M1065 EXCEPT PARTS 60,61 51R40697 & PART 1 51R42870 SUBJECT TO AN EASEMENT FOR ENTRY AS IN SC1968204 TOWNSHIP OF SPRINGWATER
Property Details
Facts for 167 Trail Boulevard, Springwater
Status
Days on Market: 57
Last Status: Terminated
Sold Date: May 09, 2025
Closed Date: Nov 30, -0001
Expiry Date: Feb 29, 2024
Unavailable Date: Jan 29, 2024
Input Date: Dec 03, 2023
Prior LSC: Listing with no contract changes
Property
Status: Sale
Property Type: Detached
Style: 2-Storey
Size (sq ft): 3500
Age: 0-5
Area: Springwater
Community: Centre Vespra
Availability Date: Flex
Assessment Year: 2023
Inside
Bedrooms: 4
Bathrooms: 4
Kitchens: 1
Rooms: 9
Den/Family Room: Yes
Air Conditioning: None
Fireplace: Yes
Laundry Level: Main
Washrooms: 4
Utilities
Electricity: Yes
Gas: Yes
Cable: Available
Building
Basement: Unfinished
Heat Type: Forced Air
Heat Source: Gas
Exterior: Brick
Water Supply: Municipal
Special Designation: Unknown
Parking
Driveway: Pvt Double
Garage Spaces: 3
Garage Type: Attached
Covered Parking Spaces: 4
Total Parking Spaces: 6
Fees
Tax Year: 2022
Tax Legal Description: PART OF LOT 252 51M-1065 BEING PART 58 ON PLAN 51R-40697; TOWNSH
Taxes: $5,900
Land
Cross Street: Trail Blvd & Carney
Municipality District: Springwater
Fronting On: North
Parcel Number: 583561860
Pool: None
Sewer: Sewers
Lot Depth: 140.91 Feet
Lot Frontage: 57.54 Feet
Lot Irregularities: Taxes Are Partial Not
Acres: < .50
Zoning: R1
Additional Media
- Virtual Tour: https://youtu.be/_g-FJLhyyg8
Rooms
Room details for 167 Trail Boulevard, Springwater
| Type | Dimensions | Description |
|---|---|---|
| Great Rm Main | 5.48 x 4.78 | Gas Fireplace, O/Looks Ravine, Hardwood Floor |
| Kitchen Main | 3.35 x 4.87 | Centre Island, Pantry, Breakfast Area |
| Dining Main | 3.84 x 3.74 | Hardwood Floor, Walk-Thru, Large Window |
| Living Main | 3.53 x 3.74 | Hardwood Floor, Large Window |
| Library Main | 2.74 x 3.53 | Hardwood Floor, Large Window |
| Laundry Main | 1.54 x 3.65 | Closet, Double Closet, Access To Garage |
| Prim Bdrm 2nd | 6.09 x 4.26 | 5 Pc Ensuite, W/I Closet, Overlook Greenbelt |
| 2nd Br 2nd | 3.96 x 3.96 | 3 Pc Bath, W/I Closet |
| 3rd Br 2nd | 3.84 x 4.54 | 3 Pc Ensuite, W/I Closet |
| 4th Br 2nd | 4.17 x 3.74 | 3 Pc Ensuite, W/I Closet |

| XXXXXXXX | XXX XX, XXXX |
XXXXXXX XXX XXXX |
|
| XXX XX, XXXX |
XXXXXX XXX XXXX |
$X,XXX,XXX | |
| XXXXXXXX | XXX XX, XXXX |
XXXXXXX XXX XXXX |
|
| XXX XX, XXXX |
XXXXXX XXX XXXX |
$X,XXX,XXX | |
| XXXXXXXX | XXX XX, XXXX |
XXXXXXX XXX XXXX |
|
| XXX XX, XXXX |
XXXXXX XXX XXXX |
$X,XXX,XXX |
| XXXXXXXX XXXXXXX | XXX XX, XXXX | XXX XXXX |
| XXXXXXXX XXXXXX | XXX XX, XXXX | $1,649,000 XXX XXXX |
| XXXXXXXX XXXXXXX | XXX XX, XXXX | XXX XXXX |
| XXXXXXXX XXXXXX | XXX XX, XXXX | $1,588,888 XXX XXXX |
| XXXXXXXX XXXXXXX | XXX XX, XXXX | XXX XXXX |
| XXXXXXXX XXXXXX | XXX XX, XXXX | $1,699,999 XXX XXXX |
Car-Dependent
- Almost all errands require a car.

École élémentaire publique L'Héritage
Elementary: PublicChar-Lan Intermediate School
Elementary: PublicSt Peter's School
Elementary: CatholicHoly Trinity Catholic Elementary School
Elementary: CatholicÉcole élémentaire catholique de l'Ange-Gardien
Elementary: CatholicWilliamstown Public School
Elementary: PublicÉcole secondaire publique L'Héritage
Secondary: PublicCharlottenburgh and Lancaster District High School
Secondary: PublicSt Lawrence Secondary School
Secondary: PublicÉcole secondaire catholique La Citadelle
Secondary: CatholicHoly Trinity Catholic Secondary School
Secondary: CatholicCornwall Collegiate and Vocational School
Secondary: Public
