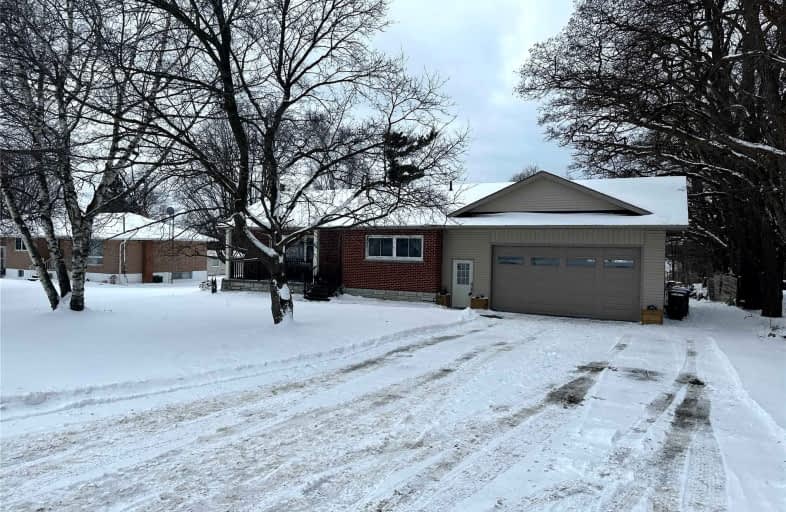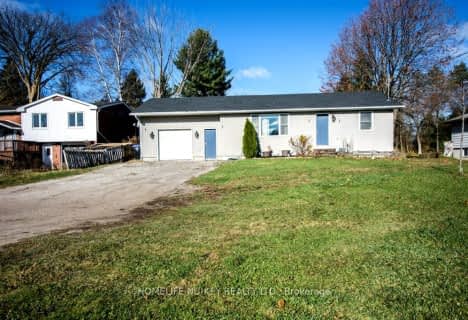
Monsignor Clair Separate School
Elementary: CatholicSister Catherine Donnelly Catholic School
Elementary: CatholicW R Best Memorial Public School
Elementary: PublicÉÉC Frère-André
Elementary: CatholicTerry Fox Elementary School
Elementary: PublicForest Hill Public School
Elementary: PublicBarrie Campus
Secondary: PublicÉSC Nouvelle-Alliance
Secondary: CatholicSimcoe Alternative Secondary School
Secondary: PublicSt Joseph's Separate School
Secondary: CatholicBarrie North Collegiate Institute
Secondary: PublicEastview Secondary School
Secondary: Public-
Fionn MacCool's
547 Cundles Road E, Barrie, ON L4M 0G9 7.79km -
State & Main Kitchen & Bar
467 Cundles Road E, Unit 1, Barrie, ON L4M 0J7 7.94km -
Moxies
509 Bayfield St, N51, Barrie, ON L4M 4Z8 8.31km
-
Symposium Cafe Restaurant & Lounge
307 Cundles Road E, Barrie, ON L4M 0G9 7.9km -
Tim Hortons
533 Bayfield Drive, Barrie, ON L4M 4Z9 8.07km -
The First Class
Student Life Center, 1 Georgian Drive, Barrie, ON L4M 4H8 8.28km
-
Crunch Fitness
26 West Street N, Orillia, ON L3V 5B8 25.27km -
Movati Athletic - Richmond Hill
81 Silver Maple Road, Richmond Hill, ON L4E 0C5 64.72km -
Cristini Athletics - CrossFit Markham
9833 Markham Road, Unit 10, Markham, ON L3P 3J3 72.73km
-
Pharmasave Pharmacy
94 Finlay Mill Road, Midhurst, ON L0L 1X0 5.23km -
Loblaws
472 Bayfield Street, Barrie, ON L4M 5A2 8.47km -
Rexall Pharma Plus
353 Duckworth Street, Barrie, ON L4M 5C2 8.75km
-
Bando's Pizza
3138 Penetanguishene Road, Barrie, ON L4M 4Y8 4km -
Amiche
3239 Penetanguishene Road, Craighurst, ON L4M 4Y8 5.7km -
HQ Restaurant & Tap House
3239 Penetanguishene Rd, Oro-Medonte, ON L4M 4Y8 5.69km
-
Georgian Mall
509 Bayfield Street, Barrie, ON L4M 4Z8 8.17km -
Hempola
2133 Forbes Road, Barrie, ON L4M 4Y8 0.81km -
Miniso
509 Bayfield Street, Barrie, ON L4M 4Z8 8.22km
-
Zehrs
607 Cundles Road E, Barrie, ON L4M 0J7 8.04km -
The Bulk Barn
490 Bayfield Street, Barrie, ON L4M 5A2 8.41km -
Loblaws
472 Bayfield Street, Barrie, ON L4M 5A2 8.47km
-
LCBO
534 Bayfield Street, Barrie, ON L4M 5A2 8.2km -
Coulsons General Store & Farm Supply
RR 2, Oro Station, ON L0L 2E0 14.14km -
Dial a Bottle
Barrie, ON L4N 9A9 16.67km
-
Mr Song Heating and Cooling
Barrie, ON L4M 6G6 8.05km -
Georgian Home Comfort
373 Huronia Road, Barrie, ON L4N 8Z1 14.79km -
Affordable Comfort Heating & Cooling
92 Commerce Park Drive, Unit 8, Barrie, ON L4N 8W8 17.93km
-
Cineplex - North Barrie
507 Cundles Road E, Barrie, ON L4M 0G9 8.1km -
Sunset Drive-In
134 4 Line S, Shanty Bay, ON L0L 2L0 9.29km -
Imperial Cinemas
55 Dunlop Street W, Barrie, ON L4N 1A3 10.83km
-
Barrie Public Library - Painswick Branch
48 Dean Avenue, Barrie, ON L4N 0C2 14.99km -
Innisfil Public Library
967 Innisfil Beach Road, Innisfil, ON L9S 1V3 22.05km -
Orillia Public Library
36 Mississaga Street W, Orillia, ON L3V 3A6 25.15km
-
Royal Victoria Hospital
201 Georgian Drive, Barrie, ON L4M 6M2 8.2km -
Ontario Laser Health Centre
837 Penetangusihene Road, Barrie, ON L4M 4Y8 4.05km -
Royal Centre Of Plastic Surgery
22 Quarry Ridge Road, Barrie, ON L4M 7G1 8.14km
-
Barrie Cycling Baseball Cross
Minesing ON 7.45km -
Horseshoe Valley Memorial Park
Hillsdale ON 8.39km -
Nelson Lookout
Barrie ON 9.69km
-
BMO Bank of Montreal
557 Cundles Rd E, Barrie ON L4M 0K4 7.8km -
Scotiabank
544 Bayfield St, Barrie ON L4M 5A2 8.15km -
Banque Nationale du Canada
487 Bayfield St, Barrie ON L4M 4Z9 8.36km



