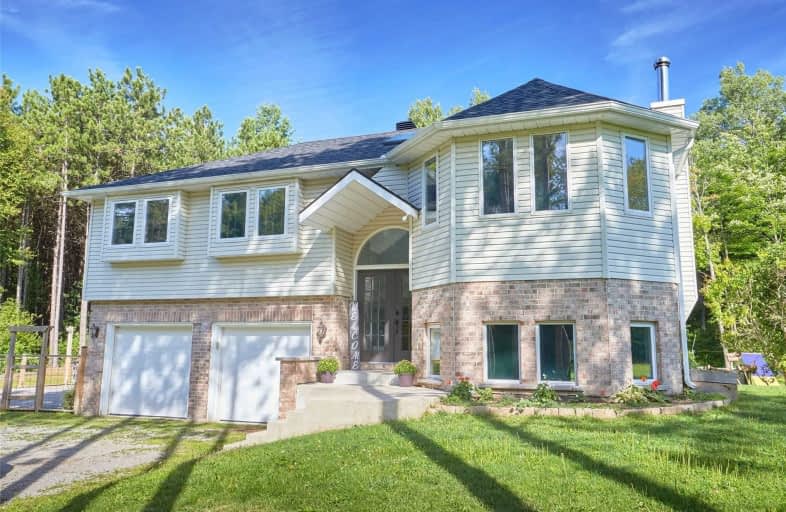Sold on Sep 26, 2019
Note: Property is not currently for sale or for rent.

-
Type: Detached
-
Style: Bungalow-Raised
-
Size: 1100 sqft
-
Lot Size: 238.19 x 150 Feet
-
Age: 16-30 years
-
Taxes: $3,364 per year
-
Days on Site: 30 Days
-
Added: Sep 27, 2019 (1 month on market)
-
Updated:
-
Last Checked: 2 months ago
-
MLS®#: S4558124
-
Listed By: Re/max hallmark peggy hill group realty, brokerage
Hidden Haven! Welcome Home To This Beautiful Raised Bungalow Set On An Expansive 0.86 Acre Lot. Nestled Amongst A Picturesque Forest Backdrop Complete With A Massive Dog Run & Chicken Coop. Imagination Will Flourish In The Sizable Detached Shop With A Space Heater & Hydro. The Eat-In Kitchen Features S/S Appliances & A Juliet Balcony. A Finished Basement Boasts A Wood Stove & A Walkout To The Expansive Yard. For More Info & 3D Tour Visit Our Website.
Extras
Inclusions: Fridge, Stove, Dishwasher, Washer, Dryer, Water Softener, Dog Run, Garage Door Opener, Window Coverings, Central Vac, Chicken Coop. // Rental: Propane Tank. // Exclusions: See A Full List Attached.
Property Details
Facts for 1922 Matheson Road, Springwater
Status
Days on Market: 30
Last Status: Sold
Sold Date: Sep 26, 2019
Closed Date: Nov 01, 2019
Expiry Date: Nov 27, 2019
Sold Price: $650,000
Unavailable Date: Sep 26, 2019
Input Date: Aug 27, 2019
Property
Status: Sale
Property Type: Detached
Style: Bungalow-Raised
Size (sq ft): 1100
Age: 16-30
Area: Springwater
Community: Phelpston
Availability Date: Flexible
Inside
Bedrooms: 3
Bathrooms: 2
Kitchens: 1
Rooms: 6
Den/Family Room: Yes
Air Conditioning: Central Air
Fireplace: Yes
Laundry Level: Lower
Central Vacuum: Y
Washrooms: 2
Utilities
Electricity: Yes
Gas: No
Cable: No
Telephone: Yes
Building
Basement: Fin W/O
Heat Type: Forced Air
Heat Source: Propane
Exterior: Brick
Exterior: Vinyl Siding
Elevator: N
Water Supply Type: Drilled Well
Water Supply: Well
Special Designation: Unknown
Parking
Driveway: Pvt Double
Garage Spaces: 2
Garage Type: Attached
Covered Parking Spaces: 6
Total Parking Spaces: 8
Fees
Tax Year: 2019
Tax Legal Description: Pt Lt 46 Con 1 Wpr Flos Pt 1 51R21903; Springwater
Taxes: $3,364
Highlights
Feature: Cul De Sac
Feature: Skiing
Feature: Wooded/Treed
Land
Cross Street: Old Second Rd N/Math
Municipality District: Springwater
Fronting On: North
Parcel Number: 583650019
Pool: None
Sewer: Septic
Lot Depth: 150 Feet
Lot Frontage: 238.19 Feet
Lot Irregularities: Approx As Per Geo/0.8
Acres: .50-1.99
Zoning: Agricultural
Additional Media
- Virtual Tour: https://my.matterport.com/show/?m=raqhBPy2u1J&brand=0
Rooms
Room details for 1922 Matheson Road, Springwater
| Type | Dimensions | Description |
|---|---|---|
| Kitchen Main | 3.42 x 5.18 | Eat-In Kitchen, W/O To Balcony, Stainless Steel Appl |
| Living Main | 4.22 x 5.37 | Laminate, Open Concept |
| Dining Main | 2.84 x 3.50 | Laminate, Open Concept |
| Master Main | 3.65 x 4.06 | Laminate, 4 Pc Ensuite, Large Window |
| 2nd Br Main | 2.56 x 3.15 | Laminate |
| 3rd Br Main | 3.04 x 3.10 | Hardwood Floor |
| Family Bsmt | 4.01 x 6.49 | Slate Flooring, W/O To Yard, Wood Stove |
| Laundry Bsmt | 3.35 x 3.43 | Slate Flooring |

| XXXXXXXX | XXX XX, XXXX |
XXXX XXX XXXX |
$XXX,XXX |
| XXX XX, XXXX |
XXXXXX XXX XXXX |
$XXX,XXX |
| XXXXXXXX XXXX | XXX XX, XXXX | $650,000 XXX XXXX |
| XXXXXXXX XXXXXX | XXX XX, XXXX | $645,000 XXX XXXX |

Hillsdale Elementary School
Elementary: PublicOur Lady of Lourdes Separate School
Elementary: CatholicW R Best Memorial Public School
Elementary: PublicMinesing Central Public School
Elementary: PublicHuronia Centennial Public School
Elementary: PublicForest Hill Public School
Elementary: PublicBarrie Campus
Secondary: PublicÉSC Nouvelle-Alliance
Secondary: CatholicElmvale District High School
Secondary: PublicSt Joseph's Separate School
Secondary: CatholicBarrie North Collegiate Institute
Secondary: PublicEastview Secondary School
Secondary: Public
