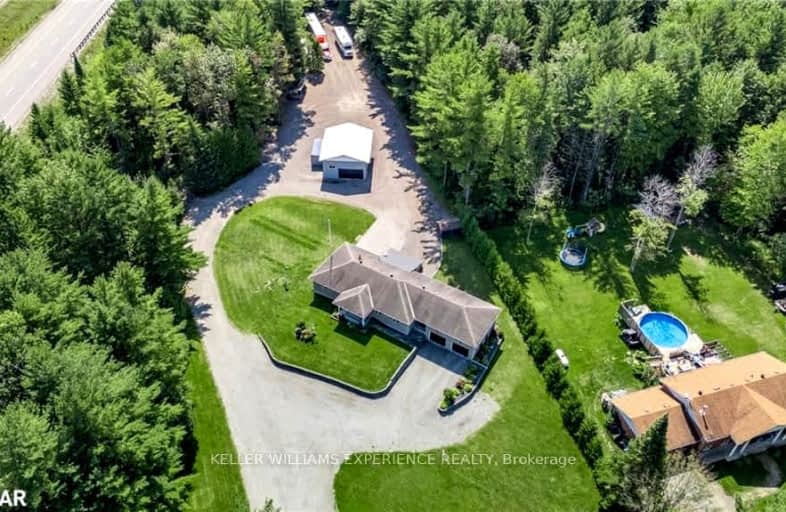Car-Dependent
- Almost all errands require a car.
Somewhat Bikeable
- Most errands require a car.

Hillsdale Elementary School
Elementary: PublicOur Lady of Lourdes Separate School
Elementary: CatholicSister Catherine Donnelly Catholic School
Elementary: CatholicW R Best Memorial Public School
Elementary: PublicHuronia Centennial Public School
Elementary: PublicForest Hill Public School
Elementary: PublicBarrie Campus
Secondary: PublicÉSC Nouvelle-Alliance
Secondary: CatholicElmvale District High School
Secondary: PublicSt Joseph's Separate School
Secondary: CatholicBarrie North Collegiate Institute
Secondary: PublicEastview Secondary School
Secondary: Public-
Horseshoe Valley Memorial Park
Hillsdale ON 7.65km -
Sweetwater Park
10.42km -
Elmvale Fall Fair
Elmvale ON 10.66km
-
TD Canada Trust ATM
9 Queen St W, Elmvale ON L0L 1P0 10.38km -
Scotiabank
544 Bayfield St, Barrie ON L4M 5A2 14.23km -
TD Canada Trust Branch and ATM
534 Bayfield St, Barrie ON L4M 5A2 14.31km





