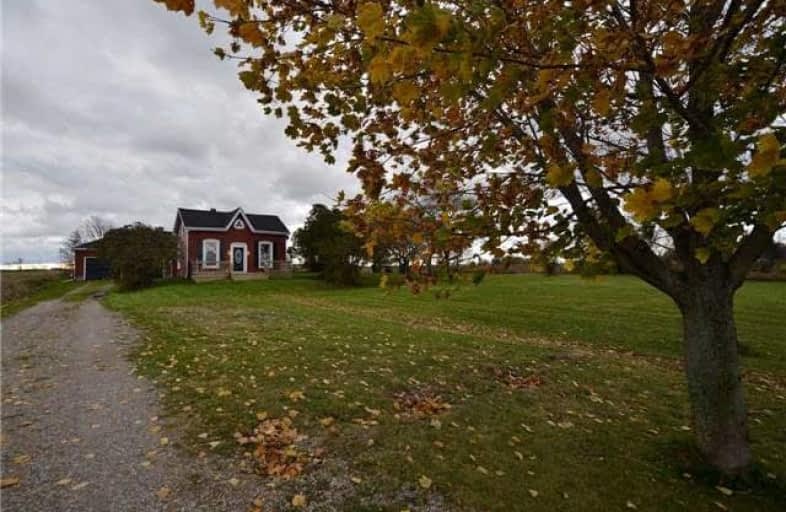Sold on Dec 08, 2017
Note: Property is not currently for sale or for rent.

-
Type: Detached
-
Style: 1 1/2 Storey
-
Size: 1500 sqft
-
Lot Size: 480 x 398 Feet
-
Age: 100+ years
-
Taxes: $2,804 per year
-
Days on Site: 11 Days
-
Added: Sep 07, 2019 (1 week on market)
-
Updated:
-
Last Checked: 2 months ago
-
MLS®#: S3994469
-
Listed By: Sutton group incentive realty inc., brokerage, brokerage
Escape To The Country! If You're Looking For Charm & Character In A Private Country Setting, This May Be Your Next Home! Three Good-Sized Bedrooms * Modern Kitchen * Gorgeous Family Room With A Cozy Woodstove * Separate Dining Room * Main Floor Laundry * Mudroom With Garage Access * Hardwood & Pine Floors * Modern Decor! Over 4.3 Acres Of Level Property With A Detached Barn Complete With Hydro & Stalls. Ideal Location Just Minutes To Elmvale!
Extras
Fridge, Stove, Washer, Dryer, Hot Water Tank.
Property Details
Facts for 2199 Flos Road 11 West, Springwater
Status
Days on Market: 11
Last Status: Sold
Sold Date: Dec 08, 2017
Closed Date: Mar 29, 2018
Expiry Date: Feb 23, 2018
Sold Price: $490,000
Unavailable Date: Dec 08, 2017
Input Date: Nov 27, 2017
Property
Status: Sale
Property Type: Detached
Style: 1 1/2 Storey
Size (sq ft): 1500
Age: 100+
Area: Springwater
Community: Rural Springwater
Availability Date: Tba
Inside
Bedrooms: 2
Bedrooms Plus: 1
Bathrooms: 1
Kitchens: 1
Rooms: 7
Den/Family Room: Yes
Air Conditioning: None
Fireplace: Yes
Laundry Level: Main
Washrooms: 1
Utilities
Electricity: Available
Gas: Yes
Cable: No
Telephone: Available
Building
Basement: Part Bsmt
Heat Type: Forced Air
Heat Source: Propane
Exterior: Vinyl Siding
Water Supply Type: Drilled Well
Water Supply: Well
Special Designation: Unknown
Other Structures: Barn
Parking
Driveway: Pvt Double
Garage Spaces: 2
Garage Type: Attached
Covered Parking Spaces: 10
Total Parking Spaces: 12
Fees
Tax Year: 2017
Tax Legal Description: Pt E 1/2 Of N 1/2 Lt 15 Con 10 Flos A/I R0912089;
Taxes: $2,804
Highlights
Feature: Level
Feature: School Bus Route
Land
Cross Street: Crossland Rd/Flos Rd
Municipality District: Springwater
Fronting On: North
Parcel Number: 583810013
Pool: None
Sewer: Septic
Lot Depth: 398 Feet
Lot Frontage: 480 Feet
Lot Irregularities: Irregular
Acres: 2-4.99
Zoning: Residential
Waterfront: None
Rooms
Room details for 2199 Flos Road 11 West, Springwater
| Type | Dimensions | Description |
|---|---|---|
| Kitchen Ground | 12.83 x 18.50 | Eat-In Kitchen, Hardwood Floor |
| Dining Ground | 8.83 x 13.00 | Separate Rm, Hardwood Floor |
| Family Ground | 19.25 x 26.50 | Wood Stove, Hardwood Floor, Access To Garage |
| 2nd Br Ground | 10.00 x 16.50 | Hardwood Floor |
| Bathroom Ground | - | 4 Pc Bath |
| Mudroom Ground | - | |
| Master 2nd | 11.16 x 22.33 | Broadloom |
| 3rd Br 2nd | 10.33 x 11.83 | |
| Sitting 2nd | 10.50 x 13.50 |
| XXXXXXXX | XXX XX, XXXX |
XXXX XXX XXXX |
$XXX,XXX |
| XXX XX, XXXX |
XXXXXX XXX XXXX |
$XXX,XXX |
| XXXXXXXX XXXX | XXX XX, XXXX | $490,000 XXX XXXX |
| XXXXXXXX XXXXXX | XXX XX, XXXX | $499,999 XXX XXXX |

Monsignor Castex Separate School
Elementary: CatholicOur Lady of Lourdes Separate School
Elementary: CatholicWyevale Central Public School
Elementary: PublicWorsley Elementary School
Elementary: PublicHuronia Centennial Public School
Elementary: PublicBirchview Dunes Elementary School
Elementary: PublicGeorgian Bay District Secondary School
Secondary: PublicNorth Simcoe Campus
Secondary: PublicÉcole secondaire Le Caron
Secondary: PublicStayner Collegiate Institute
Secondary: PublicElmvale District High School
Secondary: PublicSt Theresa's Separate School
Secondary: Catholic

