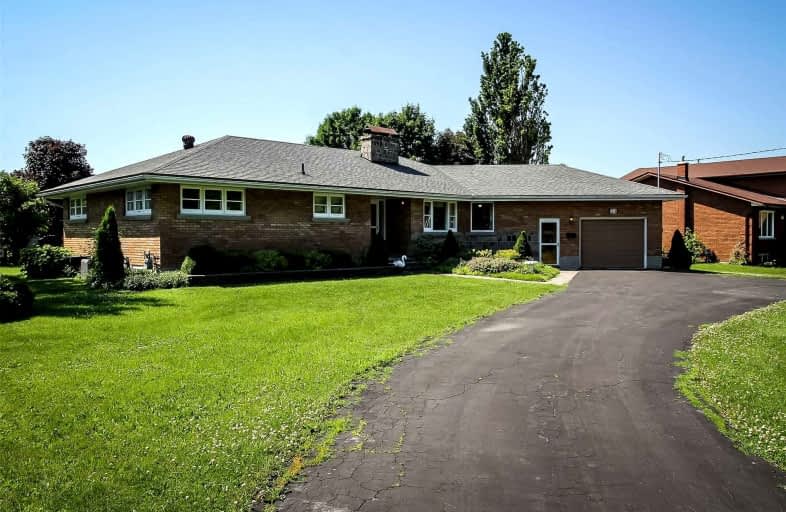Sold on Jun 25, 2022
Note: Property is not currently for sale or for rent.

-
Type: Detached
-
Style: Bungalow
-
Lot Size: 147.51 x 132 Feet
-
Age: No Data
-
Taxes: $2,811 per year
-
Days on Site: 3 Days
-
Added: Jun 22, 2022 (3 days on market)
-
Updated:
-
Last Checked: 1 month ago
-
MLS®#: S5669806
-
Listed By: Re/max by the bay, brokerage
Great Bones With This All Brick Raised Bungalow On A Huge Lot In Elmvale. Move Right In And Appreciate The Quality And Thought Behind This Construction For The Era Or Renovate To Ones Liking. Dead End Street. Short Walk To Downtown! This Home Has Been Loved And Cared So Well And Has Keep Its Amazing Charm. This Home Is Ideal For A New Family To Come In And Enjoy Its Appeal. Three Bedrooms Plus An Office On Main Level. Large Eat In Kitchen With Walk Out To Deck. Main Level Laundry. Powder Room. Large Bright Living Room With Hardwood Floors, Stone Wood Burning Fireplace And Walk Out To Back Yard. Half Finished Basement Includes Rec Room With Wood Burning Fireplace With Shuffle Board Inlay In The Floor Plus Large Workshop. Lots Of Storage. Very Clean Attached Garage With Inside Entrance. Circular Drive. Gas Furnace And Central Air.
Property Details
Facts for 23 John Street, Springwater
Status
Days on Market: 3
Last Status: Sold
Sold Date: Jun 25, 2022
Closed Date: Jul 28, 2022
Expiry Date: Sep 22, 2022
Sold Price: $775,000
Unavailable Date: Jun 25, 2022
Input Date: Jun 22, 2022
Prior LSC: Listing with no contract changes
Property
Status: Sale
Property Type: Detached
Style: Bungalow
Area: Springwater
Community: Elmvale
Availability Date: Flexible
Inside
Bedrooms: 3
Bathrooms: 2
Kitchens: 1
Rooms: 13
Den/Family Room: No
Air Conditioning: Central Air
Fireplace: Yes
Washrooms: 2
Building
Basement: Full
Basement 2: Part Fin
Heat Type: Forced Air
Heat Source: Gas
Exterior: Brick
Water Supply: Municipal
Special Designation: Unknown
Parking
Driveway: Circular
Garage Spaces: 1
Garage Type: Attached
Covered Parking Spaces: 6
Total Parking Spaces: 7
Fees
Tax Year: 2021
Tax Legal Description: Pt N1/2 Lt 6 Con 8 Flos Pt 2, 51R4832; S/T
Taxes: $2,811
Land
Cross Street: Yonge St To John
Municipality District: Springwater
Fronting On: South
Pool: None
Sewer: Sewers
Lot Depth: 132 Feet
Lot Frontage: 147.51 Feet
Additional Media
- Virtual Tour: https://my.matterport.com/show/?m=qubycXAsQ1j&brand=0
Rooms
Room details for 23 John Street, Springwater
| Type | Dimensions | Description |
|---|---|---|
| Kitchen Main | 5.61 x 3.73 | |
| Laundry Main | 1.22 x 2.36 | |
| Bathroom Main | 2.57 x 0.99 | 2 Pc Bath |
| Office Main | 2.97 x 2.34 | |
| Foyer Main | 2.36 x 1.91 | |
| Living Main | 6.32 x 4.80 | Hardwood Floor, Fireplace |
| Dining Main | 3.28 x 3.73 | |
| Bathroom Main | 2.95 x 2.36 | 4 Pc Bath |
| 2nd Br Main | 2.97 x 4.14 | |
| Prim Bdrm Main | 3.17 x 4.80 | |
| 3rd Br Main | 3.25 x 3.35 | |
| Rec Bsmt | 10.13 x 4.60 | Fireplace |

| XXXXXXXX | XXX XX, XXXX |
XXXX XXX XXXX |
$XXX,XXX |
| XXX XX, XXXX |
XXXXXX XXX XXXX |
$XXX,XXX |
| XXXXXXXX XXXX | XXX XX, XXXX | $775,000 XXX XXXX |
| XXXXXXXX XXXXXX | XXX XX, XXXX | $799,900 XXX XXXX |

École élémentaire publique L'Héritage
Elementary: PublicChar-Lan Intermediate School
Elementary: PublicSt Peter's School
Elementary: CatholicHoly Trinity Catholic Elementary School
Elementary: CatholicÉcole élémentaire catholique de l'Ange-Gardien
Elementary: CatholicWilliamstown Public School
Elementary: PublicÉcole secondaire publique L'Héritage
Secondary: PublicCharlottenburgh and Lancaster District High School
Secondary: PublicSt Lawrence Secondary School
Secondary: PublicÉcole secondaire catholique La Citadelle
Secondary: CatholicHoly Trinity Catholic Secondary School
Secondary: CatholicCornwall Collegiate and Vocational School
Secondary: Public
