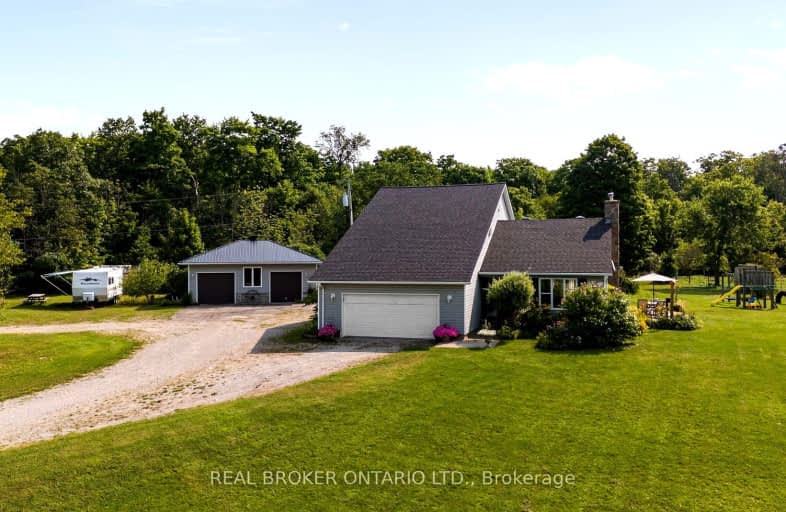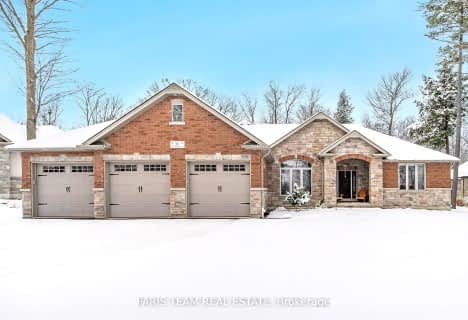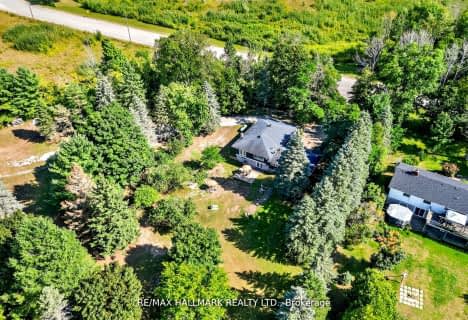Car-Dependent
- Almost all errands require a car.
Somewhat Bikeable
- Most errands require a car.

Pine River Elementary School
Elementary: PublicEmma King Elementary School
Elementary: PublicThe Good Shepherd Catholic School
Elementary: CatholicOur Lady of Grace School
Elementary: CatholicMinesing Central Public School
Elementary: PublicAngus Morrison Elementary School
Elementary: PublicBarrie Campus
Secondary: PublicÉcole secondaire Roméo Dallaire
Secondary: PublicÉSC Nouvelle-Alliance
Secondary: CatholicNottawasaga Pines Secondary School
Secondary: PublicSt Joan of Arc High School
Secondary: CatholicBear Creek Secondary School
Secondary: Public-
Pringle Park
Ontario 7.12km -
Canine country kennels
7.39km -
Springwater Provincial Park
Springwater L0L, Springwater ON 7.44km
-
CIBC
453 Dunlop St W, Barrie ON L4N 1C3 8.17km -
TD Bank Financial Group
34 Cedar Pointe Dr, Barrie ON L4N 5R7 8.62km -
President's Choice Financial Pavilion and ATM
472 Bayfield St, Barrie ON L4M 5A2 9.12km
- 3 bath
- 3 bed
- 2000 sqft
2422 Snow Valley Road, Springwater, Ontario • L9X 1K1 • Snow Valley




