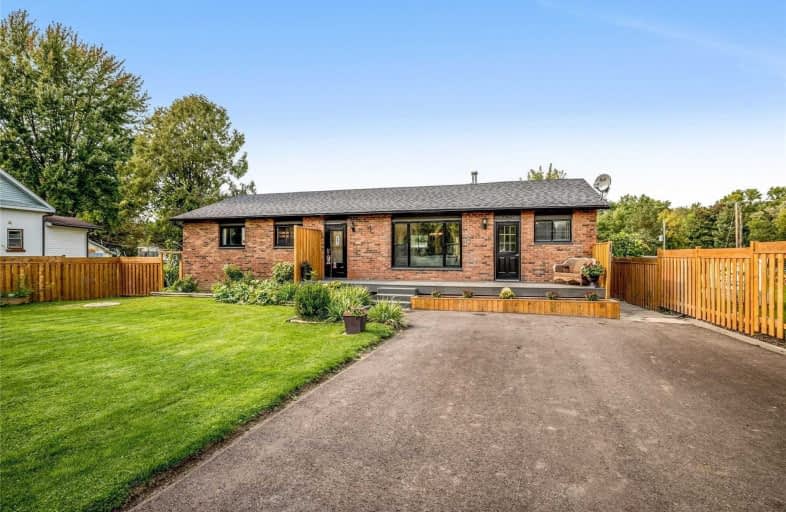Sold on Oct 30, 2020
Note: Property is not currently for sale or for rent.

-
Type: Detached
-
Style: Bungalow
-
Size: 2000 sqft
-
Lot Size: 72.5 x 220 Feet
-
Age: 31-50 years
-
Taxes: $2,190 per year
-
Days on Site: 4 Days
-
Added: Oct 26, 2020 (4 days on market)
-
Updated:
-
Last Checked: 2 months ago
-
MLS®#: S4967202
-
Listed By: Re/max hallmark bwg realty, brokerage
Beautiful Detached Bungalow In Sought After Phelpston! Offering 2,300+ Sqft Of Finished Living Space. Fully Fin Basement W/ Separate Entrance & Income Potential. Nestled On A 72.5X220Ft Lot. Cozy 3 +2 Bed/2 Bath Home Boasts Spacious, Open Concept Main Floor, Tons Of Natural Sunlight, & 2 Fireplaces! Fully Fenced Large Backyard W/ Deck, Zip Line & 12'X12' Gazebo Is Ideal For Entertaining. Perfect For Growing Families Looking For A Quiet Escape From The City!
Extras
Close To All Amenities & Located Central To Wasaga Beach, Stayner & Elmvale! Newer Shingles('18), New Driveway('20), New Backyard Concrete Terrace('20). Incl; Fridge, Stove, Dishwasher, Washer/Dryer, All Window Coverings, All Elf's.
Property Details
Facts for 3362 Flos Road 4 West, Springwater
Status
Days on Market: 4
Last Status: Sold
Sold Date: Oct 30, 2020
Closed Date: Dec 15, 2020
Expiry Date: Mar 25, 2021
Sold Price: $539,000
Unavailable Date: Oct 30, 2020
Input Date: Oct 26, 2020
Prior LSC: Listing with no contract changes
Property
Status: Sale
Property Type: Detached
Style: Bungalow
Size (sq ft): 2000
Age: 31-50
Area: Springwater
Community: Phelpston
Availability Date: Tba
Inside
Bedrooms: 3
Bedrooms Plus: 2
Bathrooms: 2
Kitchens: 1
Rooms: 6
Den/Family Room: Yes
Air Conditioning: None
Fireplace: Yes
Laundry Level: Lower
Central Vacuum: N
Washrooms: 2
Utilities
Electricity: Yes
Gas: Available
Cable: Yes
Telephone: Yes
Building
Basement: Finished
Basement 2: Sep Entrance
Heat Type: Other
Heat Source: Gas
Exterior: Brick
Elevator: N
UFFI: No
Water Supply Type: Drilled Well
Water Supply: Well
Special Designation: Unknown
Other Structures: Garden Shed
Retirement: N
Parking
Driveway: Available
Garage Type: None
Covered Parking Spaces: 10
Total Parking Spaces: 10
Fees
Tax Year: 2019
Tax Legal Description: Con 4 Plan 1231 Lot 19
Taxes: $2,190
Highlights
Feature: Beach
Feature: Fenced Yard
Feature: Golf
Feature: Park
Feature: Skiing
Feature: Wooded/Treed
Land
Cross Street: Horseshoe Valley Rd/
Municipality District: Springwater
Fronting On: South
Pool: None
Sewer: Septic
Lot Depth: 220 Feet
Lot Frontage: 72.5 Feet
Acres: < .50
Zoning: R1
Waterfront: None
Additional Media
- Virtual Tour: https://youtu.be/oZ-Lx64sahY
Rooms
Room details for 3362 Flos Road 4 West, Springwater
| Type | Dimensions | Description |
|---|---|---|
| Kitchen Main | 3.48 x 6.13 | Backsplash, Eat-In Kitchen, Pantry |
| Dining Main | 4.94 x 3.63 | Fireplace, W/O To Deck, Hardwood Floor |
| Living Main | 5.77 x 4.26 | Laminate, Large Window, W/O To Porch |
| Master Main | 3.82 x 3.74 | Closet, Broadloom, Window |
| 2nd Br Main | 2.41 x 3.12 | Broadloom, Window, Closet |
| 3rd Br Main | 3.66 x 3.13 | Closet, Broadloom, Window |
| Bathroom Main | - | 4 Pc Bath, Tile Floor, Window |
| Family Bsmt | 5.11 x 3.78 | Fireplace, Window, Broadloom |
| Mudroom Bsmt | 4.73 x 3.71 | Tile Floor, W/O To Terrace |
| 4th Br Bsmt | 3.04 x 3.77 | Broadloom, Closet, Window |
| 5th Br Bsmt | 2.43 x 2.76 | B/I Bookcase, Broadloom |
| Bathroom Bsmt | - | 3 Pc Bath, Tile Floor |

| XXXXXXXX | XXX XX, XXXX |
XXXX XXX XXXX |
$XXX,XXX |
| XXX XX, XXXX |
XXXXXX XXX XXXX |
$XXX,XXX | |
| XXXXXXXX | XXX XX, XXXX |
XXXXXXX XXX XXXX |
|
| XXX XX, XXXX |
XXXXXX XXX XXXX |
$XXX,XXX | |
| XXXXXXXX | XXX XX, XXXX |
XXXXXXX XXX XXXX |
|
| XXX XX, XXXX |
XXXXXX XXX XXXX |
$XXX,XXX |
| XXXXXXXX XXXX | XXX XX, XXXX | $539,000 XXX XXXX |
| XXXXXXXX XXXXXX | XXX XX, XXXX | $549,900 XXX XXXX |
| XXXXXXXX XXXXXXX | XXX XX, XXXX | XXX XXXX |
| XXXXXXXX XXXXXX | XXX XX, XXXX | $579,900 XXX XXXX |
| XXXXXXXX XXXXXXX | XXX XX, XXXX | XXX XXXX |
| XXXXXXXX XXXXXX | XXX XX, XXXX | $600,000 XXX XXXX |

Our Lady of Lourdes Separate School
Elementary: CatholicNew Lowell Central Public School
Elementary: PublicWorsley Elementary School
Elementary: PublicMinesing Central Public School
Elementary: PublicHuronia Centennial Public School
Elementary: PublicBirchview Dunes Elementary School
Elementary: PublicBarrie Campus
Secondary: PublicÉSC Nouvelle-Alliance
Secondary: CatholicStayner Collegiate Institute
Secondary: PublicElmvale District High School
Secondary: PublicNottawasaga Pines Secondary School
Secondary: PublicSt Joan of Arc High School
Secondary: Catholic
