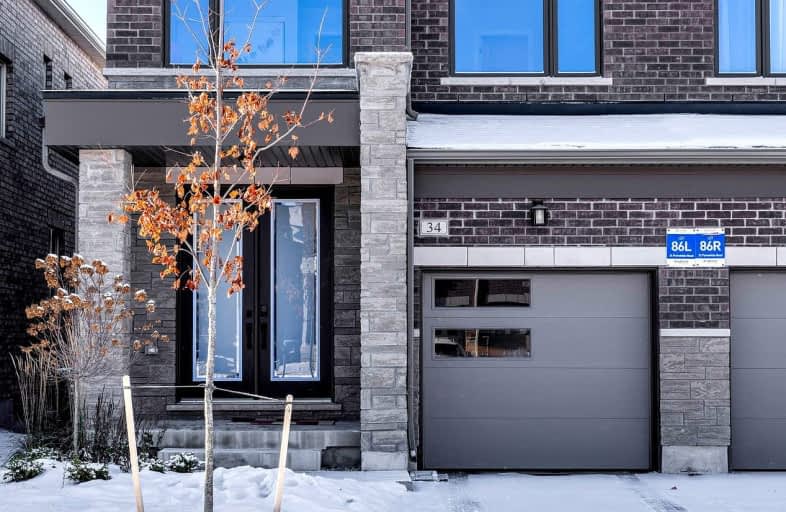Car-Dependent
- Almost all errands require a car.
0
/100
Somewhat Bikeable
- Almost all errands require a car.
19
/100

St Marguerite d'Youville Elementary School
Elementary: Catholic
3.19 km
Emma King Elementary School
Elementary: Public
3.59 km
Andrew Hunter Elementary School
Elementary: Public
4.32 km
The Good Shepherd Catholic School
Elementary: Catholic
3.85 km
West Bayfield Elementary School
Elementary: Public
3.30 km
Forest Hill Public School
Elementary: Public
3.01 km
Barrie Campus
Secondary: Public
5.04 km
ÉSC Nouvelle-Alliance
Secondary: Catholic
4.42 km
Simcoe Alternative Secondary School
Secondary: Public
6.66 km
St Joseph's Separate School
Secondary: Catholic
5.75 km
Barrie North Collegiate Institute
Secondary: Public
5.85 km
St Joan of Arc High School
Secondary: Catholic
8.46 km
-
Barrie Cycling Baseball Cross
Minesing ON 2.67km -
Dorian Parker Centre
227 Sunnidale Rd, Barrie ON 4.54km -
Sunnidale Park
227 Sunnidale Rd, Barrie ON L4M 3B9 4.85km
-
RBC Royal Bank
37 Finlay Rd, Barrie ON L4N 7T8 3.31km -
Scotiabank
544 Bayfield St, Barrie ON L4M 5A2 3.41km -
TD Bank Financial Group
534 Bayfield St, Barrie ON L4M 5A2 3.47km








