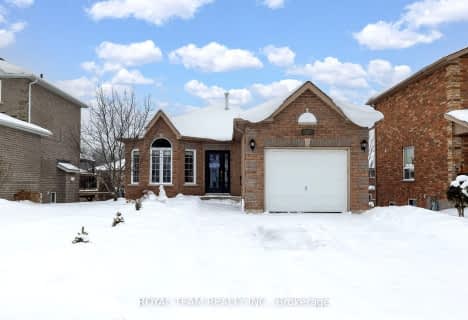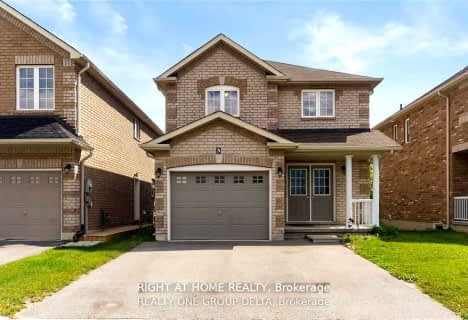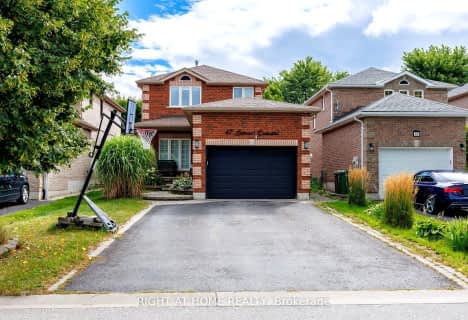
Emma King Elementary School
Elementary: Public
4.81 km
Andrew Hunter Elementary School
Elementary: Public
4.74 km
The Good Shepherd Catholic School
Elementary: Catholic
3.96 km
St Catherine of Siena School
Elementary: Catholic
4.02 km
Ardagh Bluffs Public School
Elementary: Public
3.85 km
W C Little Elementary School
Elementary: Public
5.31 km
Barrie Campus
Secondary: Public
7.06 km
École secondaire Roméo Dallaire
Secondary: Public
6.30 km
ÉSC Nouvelle-Alliance
Secondary: Catholic
5.71 km
Simcoe Alternative Secondary School
Secondary: Public
6.61 km
St Joan of Arc High School
Secondary: Catholic
3.60 km
Bear Creek Secondary School
Secondary: Public
4.87 km




