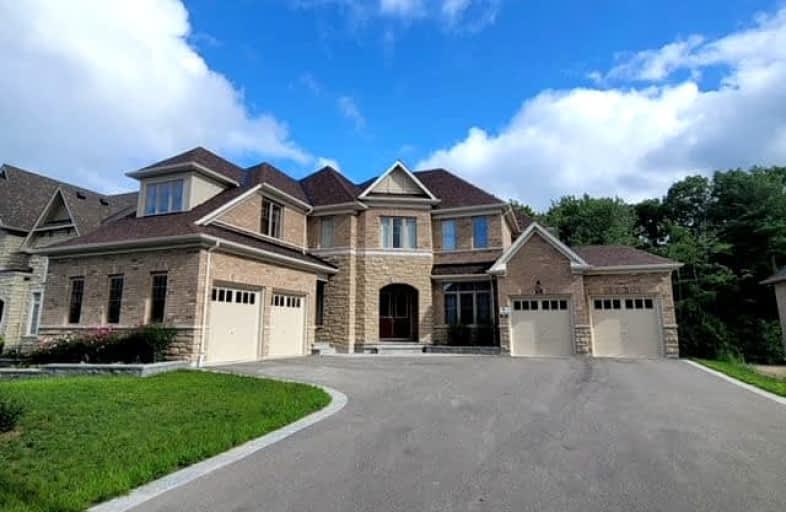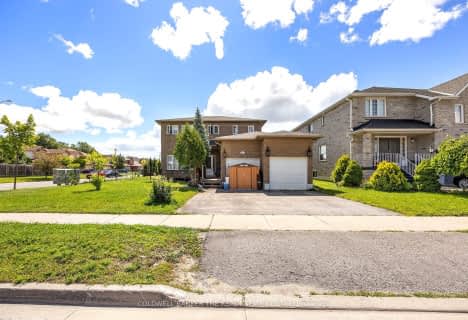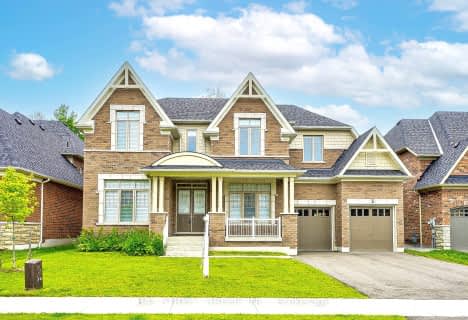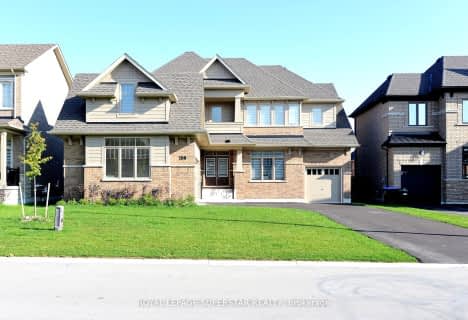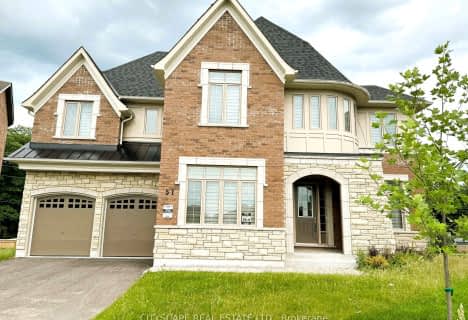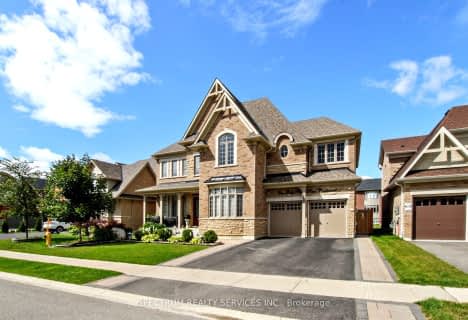Car-Dependent
- Almost all errands require a car.
Somewhat Bikeable
- Most errands require a car.

St Marys Separate School
Elementary: CatholicÉIC Nouvelle-Alliance
Elementary: CatholicEmma King Elementary School
Elementary: PublicAndrew Hunter Elementary School
Elementary: PublicThe Good Shepherd Catholic School
Elementary: CatholicWest Bayfield Elementary School
Elementary: PublicBarrie Campus
Secondary: PublicÉSC Nouvelle-Alliance
Secondary: CatholicSimcoe Alternative Secondary School
Secondary: PublicBarrie North Collegiate Institute
Secondary: PublicSt Joan of Arc High School
Secondary: CatholicBear Creek Secondary School
Secondary: Public-
Pringle Park
ON 2.46km -
Delta Force Paintball
3.71km -
Sunnidale Park
227 Sunnidale Rd, Barrie ON L4M 3B9 4.24km
-
Credit Canada Debt Solutions
35 Cedar Pointe Dr, Barrie ON L4N 5R7 3.95km -
BDC - Business Development Bank of Canada
126 Wellington St W, Barrie ON L4N 1K9 4.49km -
CoinFlip Bitcoin ATM
29 Anne St S, Barrie ON L4N 2C5 4.61km
