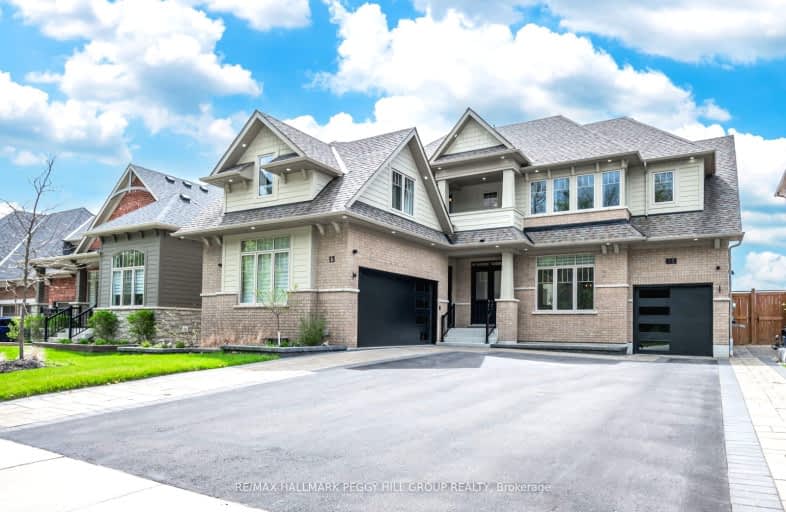Car-Dependent
- Almost all errands require a car.
0
/100
Somewhat Bikeable
- Most errands require a car.
25
/100

St Marys Separate School
Elementary: Catholic
3.50 km
ÉIC Nouvelle-Alliance
Elementary: Catholic
3.86 km
Emma King Elementary School
Elementary: Public
2.67 km
Andrew Hunter Elementary School
Elementary: Public
2.97 km
The Good Shepherd Catholic School
Elementary: Catholic
1.90 km
West Bayfield Elementary School
Elementary: Public
4.01 km
Barrie Campus
Secondary: Public
5.21 km
ÉSC Nouvelle-Alliance
Secondary: Catholic
3.86 km
Simcoe Alternative Secondary School
Secondary: Public
5.55 km
Barrie North Collegiate Institute
Secondary: Public
6.07 km
St Joan of Arc High School
Secondary: Catholic
4.91 km
Bear Creek Secondary School
Secondary: Public
6.73 km
-
Pringle Park
Ontario 2.72km -
Delta Force Paintball
3.96km -
Sunnidale Park
227 Sunnidale Rd, Barrie ON L4M 3B9 4.41km
-
Credit Canada Debt Solutions
35 Cedar Pointe Dr, Barrie ON L4N 5R7 4.19km -
President's Choice Financial Pavilion and ATM
472 Bayfield St, Barrie ON L4M 5A2 4.74km -
Barrie Food Bank
7A George St, Barrie ON L4N 2G5 4.81km






