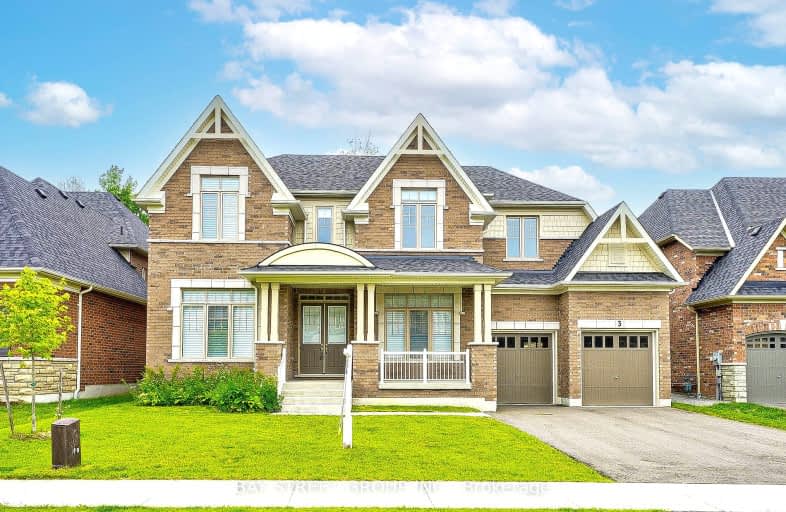
3D Walkthrough
Car-Dependent
- Almost all errands require a car.
0
/100
Somewhat Bikeable
- Most errands require a car.
25
/100

St Marys Separate School
Elementary: Catholic
3.78 km
ÉIC Nouvelle-Alliance
Elementary: Catholic
4.12 km
Emma King Elementary School
Elementary: Public
2.91 km
Andrew Hunter Elementary School
Elementary: Public
3.25 km
The Good Shepherd Catholic School
Elementary: Catholic
2.16 km
West Bayfield Elementary School
Elementary: Public
4.22 km
Barrie Campus
Secondary: Public
5.47 km
ÉSC Nouvelle-Alliance
Secondary: Catholic
4.12 km
Simcoe Alternative Secondary School
Secondary: Public
5.84 km
Barrie North Collegiate Institute
Secondary: Public
6.33 km
St Joan of Arc High School
Secondary: Catholic
5.11 km
Bear Creek Secondary School
Secondary: Public
6.90 km
-
Pringle Park
Ontario 3km -
Delta Force Paintball
4.25km -
Dorian Parker Centre
227 Sunnidale Rd, Barrie ON 4.61km
-
President's Choice Financial ATM
165 Wellington St W, Barrie ON L4N 1L7 4.84km -
RBC Royal Bank
128 Wellington St W, Barrie ON L4N 8J6 4.95km -
President's Choice Financial Pavilion and ATM
472 Bayfield St, Barrie ON L4M 5A2 4.95km





