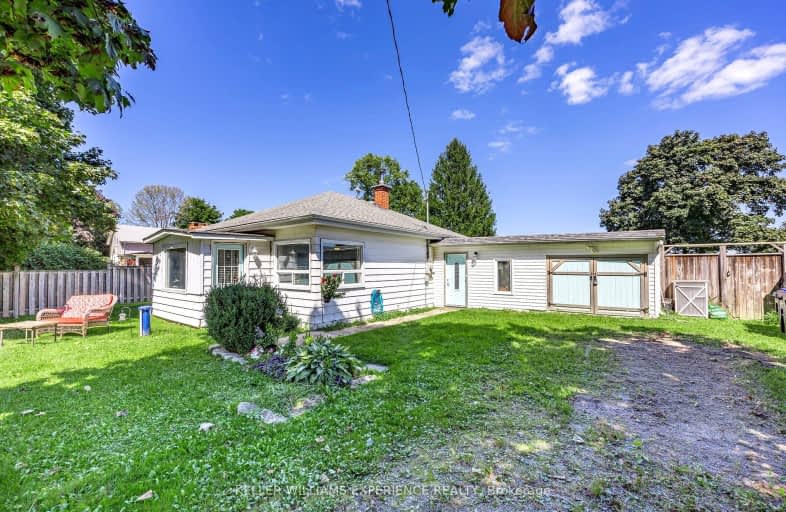Car-Dependent
- Almost all errands require a car.
0
/100
Somewhat Bikeable
- Most errands require a car.
25
/100

Monsignor Castex Separate School
Elementary: Catholic
18.95 km
Our Lady of Lourdes Separate School
Elementary: Catholic
7.21 km
Wyevale Central Public School
Elementary: Public
9.03 km
Worsley Elementary School
Elementary: Public
13.93 km
Huronia Centennial Public School
Elementary: Public
7.23 km
Birchview Dunes Elementary School
Elementary: Public
9.15 km
Georgian Bay District Secondary School
Secondary: Public
18.88 km
North Simcoe Campus
Secondary: Public
18.75 km
École secondaire Le Caron
Secondary: Public
20.54 km
Stayner Collegiate Institute
Secondary: Public
20.15 km
Elmvale District High School
Secondary: Public
7.00 km
St Theresa's Separate School
Secondary: Catholic
19.30 km
-
Bishop Park
6.33km -
Elmvale Fall Fair
Elmvale ON 6.62km -
Homer Barrett Park
Springwater ON 6.82km
-
BMO Bank of Montreal
535 River Rd W, Wasaga Beach ON L9Z 2X2 6.48km -
CIBC
535 River Rd W, Wasaga ON L9Z 2X2 6.5km -
TD Canada Trust ATM
9 Queen St W, Elmvale ON L0L 1P0 6.89km


