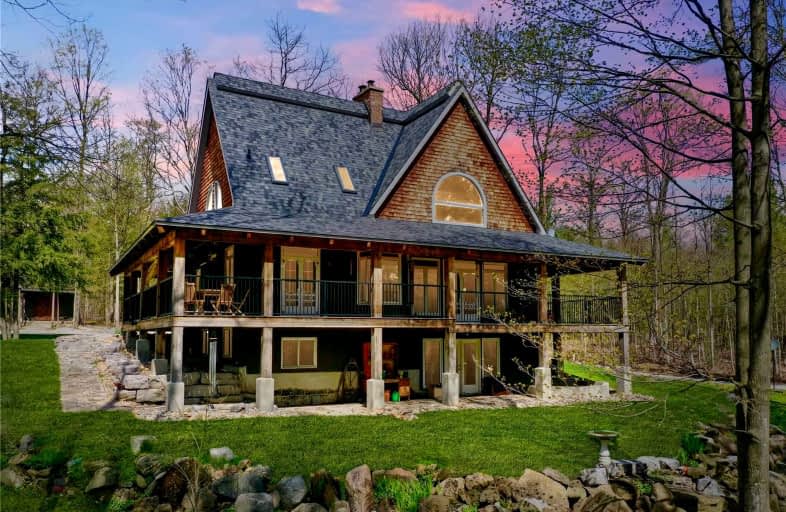Sold on Dec 07, 2021
Note: Property is not currently for sale or for rent.

-
Type: Detached
-
Style: 2-Storey
-
Lot Size: 2056.26 x 2078.96 Feet
-
Age: No Data
-
Taxes: $2,676 per year
-
Days on Site: 95 Days
-
Added: Sep 03, 2021 (3 months on market)
-
Updated:
-
Last Checked: 3 months ago
-
MLS®#: S5359339
-
Listed By: Sutton group incentive realty inc., brokerage
Secluded Custom Timberframe Surrounded By Nature. Walk, Hike, Bike, Snow Shoe, Use Motorized Toys Right From Your Door. 98.5+Acres Of Mixed Bush, Farmland & Pond.Home Located At Nw Corner Of Property With Back Road Access To Wasaga,Collingwood & The North.New Limestone Driveway.Stunning Home With 28' Ceiling & F/C Fireplace In Great Room.Open Concept Kit/Brk.Mn Flr Bdrm,Laund/Mudroom(Shower),3Pc With Antique Clawfoot Tub.Loft Mbr With 18' Ceiling & Skylights
Extras
1300+ Sq Ft Of Wrap Around Decking.Lower Level With W/O & O/S Windows.Great In-Law Setup.R/R, 2 Bdrms,Bathroom,Office (2nd Kitchen?).Great Location For Commute & Seclusion.First Time Offered For Sale. Shingles-20,Newer Hi-Eff Furn,200 Amp
Property Details
Facts for 4350 Highway 26, Springwater
Status
Days on Market: 95
Last Status: Sold
Sold Date: Dec 07, 2021
Closed Date: Mar 10, 2022
Expiry Date: Dec 17, 2021
Sold Price: $2,100,000
Unavailable Date: Dec 07, 2021
Input Date: Sep 03, 2021
Prior LSC: Sold
Property
Status: Sale
Property Type: Detached
Style: 2-Storey
Area: Springwater
Community: Rural Springwater
Availability Date: Flexible
Inside
Bedrooms: 4
Bathrooms: 3
Kitchens: 1
Rooms: 6
Den/Family Room: Yes
Air Conditioning: None
Fireplace: Yes
Laundry Level: Main
Central Vacuum: Y
Washrooms: 3
Building
Basement: Fin W/O
Heat Type: Forced Air
Heat Source: Propane
Exterior: Wood
Elevator: N
UFFI: No
Energy Certificate: N
Green Verification Status: N
Water Supply: Well
Special Designation: Unknown
Retirement: N
Parking
Driveway: Private
Garage Type: None
Covered Parking Spaces: 10
Total Parking Spaces: 10
Fees
Tax Year: 2020
Tax Legal Description: Pt Lt 25 Con 1 Flos Pt 1, 51R17528; Springwater
Taxes: $2,676
Land
Cross Street: Just W Of Edenvale O
Municipality District: Springwater
Fronting On: North
Parcel Number: 583470010
Pool: None
Sewer: Septic
Lot Depth: 2078.96 Feet
Lot Frontage: 2056.26 Feet
Lot Irregularities: 2015.25 R X 1850 E
Acres: 50-99.99
Zoning: Res/Ag/Ep
Additional Media
- Virtual Tour: https://youtu.be/x-lGXydGEb4
Rooms
Room details for 4350 Highway 26, Springwater
| Type | Dimensions | Description |
|---|---|---|
| Kitchen Main | 3.87 x 4.67 | Porcelain Floor, Open Concept, Vaulted Ceiling |
| Breakfast Main | 3.45 x 4.67 | Porcelain Floor, Vaulted Ceiling |
| Great Rm Main | 6.06 x 6.15 | Wood Floor, Floor/Ceil Fireplace, W/O To Deck |
| Br Main | 4.50 x 4.54 | Wood Floor, W/O To Deck, Irregular Rm |
| Mudroom Main | 2.00 x 4.50 | Combined W/Laundry, W/O To Deck, Separate Shower |
| Bathroom Main | - | 3 Pc Bath |
| Prim Bdrm 2nd | 6.00 x 7.37 | O/Looks Family, Skylight, Wood Floor |
| Sitting 2nd | 2.53 x 2.74 | Wood Floor, Irregular Rm |
| Rec Lower | 5.80 x 7.26 | Wood Floor, W/O To Patio, Floor/Ceil Fireplace |
| Br Lower | 3.35 x 4.32 | Wood Floor, Irregular Rm, Above Grade Window |
| Br Lower | 3.39 x 4.32 | Wood Floor, Above Grade Window |
| Office Lower | 4.35 x 6.00 | Laminate, 2 Pc Bath |

| XXXXXXXX | XXX XX, XXXX |
XXXX XXX XXXX |
$X,XXX,XXX |
| XXX XX, XXXX |
XXXXXX XXX XXXX |
$X,XXX,XXX |
| XXXXXXXX XXXX | XXX XX, XXXX | $2,100,000 XXX XXXX |
| XXXXXXXX XXXXXX | XXX XX, XXXX | $2,499,800 XXX XXXX |

Pine River Elementary School
Elementary: PublicNew Lowell Central Public School
Elementary: PublicOur Lady of Grace School
Elementary: CatholicMinesing Central Public School
Elementary: PublicAngus Morrison Elementary School
Elementary: PublicBirchview Dunes Elementary School
Elementary: PublicÉSC Nouvelle-Alliance
Secondary: CatholicStayner Collegiate Institute
Secondary: PublicElmvale District High School
Secondary: PublicNottawasaga Pines Secondary School
Secondary: PublicSt Joan of Arc High School
Secondary: CatholicBear Creek Secondary School
Secondary: Public
