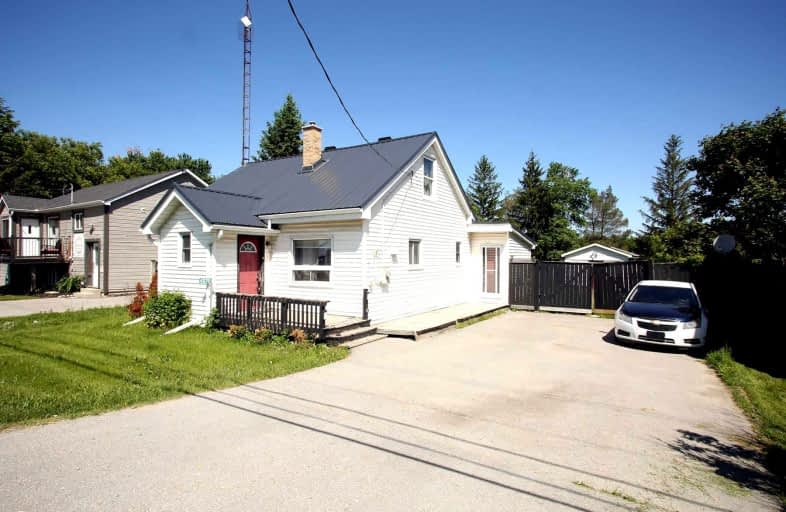Sold on Jun 17, 2022
Note: Property is not currently for sale or for rent.

-
Type: Detached
-
Style: 1 1/2 Storey
-
Size: 1100 sqft
-
Lot Size: 60 x 160 Feet
-
Age: 31-50 years
-
Taxes: $1,850 per year
-
Days on Site: 18 Days
-
Added: May 30, 2022 (2 weeks on market)
-
Updated:
-
Last Checked: 1 month ago
-
MLS®#: S5638738
-
Listed By: Sutton group realty systems inc., brokerage
Oh My God What An Opportunity! 3 Bedroom Detach And Extra Room 3 Seasons Sunroom. Backs Onto Golf Course And Less Than 10 Minutes From Barrie. Upgraded Eat In Kitchen Includes Stainless Steel Appliances And Has An Ionizer And Reverse Osmosis Water Filter System. Shop In The Back For Workspace / Storage.
Extras
Include: Fridge, Stove, Microwave, All Light Fixtures, 2 Portable Ac Units, Window Coverings, Rental Propane Tank.
Property Details
Facts for 4876 County 90 Road, Springwater
Status
Days on Market: 18
Last Status: Sold
Sold Date: Jun 17, 2022
Closed Date: Jul 28, 2022
Expiry Date: Nov 30, 2022
Sold Price: $700,000
Unavailable Date: Jun 17, 2022
Input Date: May 30, 2022
Prior LSC: Listing with no contract changes
Property
Status: Sale
Property Type: Detached
Style: 1 1/2 Storey
Size (sq ft): 1100
Age: 31-50
Area: Springwater
Community: Rural Springwater
Availability Date: Tba
Inside
Bedrooms: 3
Bathrooms: 1
Kitchens: 1
Rooms: 6
Den/Family Room: No
Air Conditioning: Other
Fireplace: No
Washrooms: 1
Building
Basement: Crawl Space
Heat Type: Other
Heat Source: Propane
Exterior: Alum Siding
Water Supply Type: Drilled Well
Water Supply: Well
Special Designation: Accessibility
Special Designation: Unknown
Other Structures: Garden Shed
Other Structures: Workshop
Retirement: N
Parking
Driveway: Pvt Double
Garage Type: None
Covered Parking Spaces: 6
Total Parking Spaces: 6
Fees
Tax Year: 2021
Tax Legal Description: Pt W1/2 Lt 23 Con 10 Vespra As In Ro141*
Taxes: $1,850
Highlights
Feature: Beach
Feature: Clear View
Feature: Golf
Feature: Lake Access
Feature: Library
Feature: Park
Land
Cross Street: From Barrie Take Dun
Municipality District: Springwater
Fronting On: North
Pool: None
Sewer: Septic
Lot Depth: 160 Feet
Lot Frontage: 60 Feet
Acres: < .50
Additional Media
- Virtual Tour: http://www.ivrtours.com/unbranded.php?tourid=26657
Rooms
Room details for 4876 County 90 Road, Springwater
| Type | Dimensions | Description |
|---|---|---|
| Kitchen Main | 3.45 x 4.83 | Eat-In Kitchen, Stainless Steel Appl |
| Living Main | 3.45 x 4.72 | Large Window, Laminate |
| Bathroom Main | 3.40 x 3.40 | 4 Pc Bath |
| Br Main | 2.87 x 3.51 | Window, Closet |
| Other Main | 2.79 x 3.53 | |
| Prim Bdrm 2nd | 3.28 x 4.34 | Window, Laminate |
| Br 2nd | 2.87 x 3.23 | Window, Laminate |
| Mudroom Main | 1.52 x 3.30 |
| XXXXXXXX | XXX XX, XXXX |
XXXX XXX XXXX |
$XXX,XXX |
| XXX XX, XXXX |
XXXXXX XXX XXXX |
$XXX,XXX |
| XXXXXXXX XXXX | XXX XX, XXXX | $700,000 XXX XXXX |
| XXXXXXXX XXXXXX | XXX XX, XXXX | $779,000 XXX XXXX |

Atikokan High School Elementary
Elementary: PublicMine Centre Public School
Elementary: PublicSt Patrick's School
Elementary: CatholicNorth Star Community School
Elementary: PublicWhitefish Valley Public School
Elementary: PublicSt Michaels School
Elementary: CatholicTB Catholic Alternative Education
Secondary: CatholicAtikokan High School
Secondary: PublicSir Winston Churchill Collegiate and Vocational Institute
Secondary: PublicWestgate Collegiate and Vocational Institute
Secondary: PublicFort Frances High School
Secondary: PublicSt Patrick High School
Secondary: Catholic

