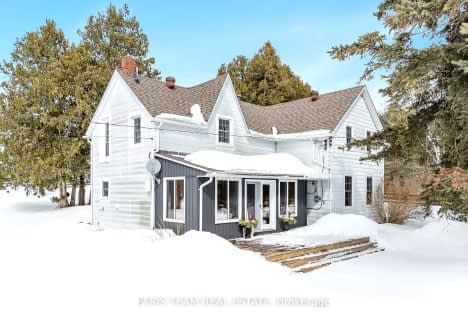Sold on Mar 05, 2021
Note: Property is not currently for sale or for rent.

-
Type: Detached
-
Style: Bungalow
-
Lot Size: 239 x 211.63
-
Age: 6-15 years
-
Taxes: $4,342 per year
-
Days on Site: 7 Days
-
Added: Jul 04, 2023 (1 week on market)
-
Updated:
-
Last Checked: 1 month ago
-
MLS®#: S6306756
-
Listed By: Cripps realty brokerage
Gated Luxurious Custom-Built 3+1 bedroom home on a magnificent 1.11 Acre w 1200 sq ft heated shop! House offers 10 ft wide garage doors with side mounted openers. Wide lot backs onto Simcoe county forest. Soaring 12ft Ceilings with solid hardwood throughout. All tiled floor areas throughout the home are heated, immaculate trim and moulding work. NG fireplace surrounded w custom built ins. A chefs kitchen features custom cabinetry, elegant quartz countertops, large walk-in pantry. Electrolux ss appliances, wall oven w warming drawer, island cook top with down draft venting, tonnes of kitchen storage, reverse osmosis water system. Kitchen access to outdoor covered area / bbq. The Master offers 2 walk-in closets, a 26 whirlpool jet tub with built in heater, walk-in shower with 2 rain heads, separate his and her temperature controls w side jets, double sink vanity with granite countertops, sep water closet. Two other main floor bedrooms, a den, office or dining room area, lrg main floor l
Property Details
Facts for 6152 Penetanguishene Road, Springwater
Status
Days on Market: 7
Last Status: Sold
Sold Date: Mar 05, 2021
Closed Date: Jul 15, 2021
Expiry Date: May 25, 2021
Sold Price: $1,470,000
Unavailable Date: Nov 30, -0001
Input Date: Feb 26, 2021
Prior LSC: Sold
Property
Status: Sale
Property Type: Detached
Style: Bungalow
Age: 6-15
Area: Springwater
Community: Rural Springwater
Availability Date: FLEX
Assessment Amount: $534,000
Assessment Year: 2021
Inside
Bedrooms: 3
Bedrooms Plus: 1
Bathrooms: 4
Kitchens: 1
Rooms: 11
Air Conditioning: Central Air
Washrooms: 4
Building
Basement: Finished
Basement 2: Full
Exterior: Other
Exterior: Stone
Elevator: N
Parking
Covered Parking Spaces: 20
Total Parking Spaces: 24
Fees
Tax Year: 2020
Tax Legal Description: PT LT 73 CON 1 WPR FLOS PT 1, 51R5181; SPRINGWATER
Taxes: $4,342
Land
Cross Street: Penetanguishene Rd N
Municipality District: Springwater
Parcel Number: 583740042
Sewer: Septic
Lot Depth: 211.63
Lot Frontage: 239
Acres: .50-1.99
Zoning: Res
Rooms
Room details for 6152 Penetanguishene Road, Springwater
| Type | Dimensions | Description |
|---|---|---|
| Living Main | 7.82 x 8.43 | |
| Kitchen Main | 4.41 x 7.36 | |
| Dining Main | 3.63 x 4.16 | |
| Den Main | 5.33 x 4.41 | |
| Prim Bdrm Main | 5.28 x 7.16 | |
| Br Main | 4.82 x 4.26 | |
| Br Main | 5.18 x 5.13 | |
| Bathroom Main | - | |
| Bathroom Main | - | |
| Laundry Main | 7.82 x 8.43 | |
| Rec Bsmt | 15.74 x 14.83 |
| XXXXXXXX | XXX XX, XXXX |
XXXX XXX XXXX |
$X,XXX,XXX |
| XXX XX, XXXX |
XXXXXX XXX XXXX |
$X,XXX,XXX | |
| XXXXXXXX | XXX XX, XXXX |
XXXXXXXX XXX XXXX |
|
| XXX XX, XXXX |
XXXXXX XXX XXXX |
$X,XXX,XXX | |
| XXXXXXXX | XXX XX, XXXX |
XXXXXXX XXX XXXX |
|
| XXX XX, XXXX |
XXXXXX XXX XXXX |
$X,XXX,XXX | |
| XXXXXXXX | XXX XX, XXXX |
XXXXXXX XXX XXXX |
|
| XXX XX, XXXX |
XXXXXX XXX XXXX |
$X,XXX,XXX |
| XXXXXXXX XXXX | XXX XX, XXXX | $1,470,000 XXX XXXX |
| XXXXXXXX XXXXXX | XXX XX, XXXX | $1,475,000 XXX XXXX |
| XXXXXXXX XXXXXXXX | XXX XX, XXXX | XXX XXXX |
| XXXXXXXX XXXXXX | XXX XX, XXXX | $1,400,000 XXX XXXX |
| XXXXXXXX XXXXXXX | XXX XX, XXXX | XXX XXXX |
| XXXXXXXX XXXXXX | XXX XX, XXXX | $1,449,000 XXX XXXX |
| XXXXXXXX XXXXXXX | XXX XX, XXXX | XXX XXXX |
| XXXXXXXX XXXXXX | XXX XX, XXXX | $1,449,000 XXX XXXX |

Hillsdale Elementary School
Elementary: PublicOur Lady of Lourdes Separate School
Elementary: CatholicWyevale Central Public School
Elementary: PublicSt Antoine Daniel Catholic School
Elementary: CatholicHuron Park Public School
Elementary: PublicHuronia Centennial Public School
Elementary: PublicGeorgian Bay District Secondary School
Secondary: PublicNorth Simcoe Campus
Secondary: PublicÉcole secondaire Le Caron
Secondary: PublicElmvale District High School
Secondary: PublicSt Joseph's Separate School
Secondary: CatholicSt Theresa's Separate School
Secondary: Catholic- 2 bath
- 3 bed
1969 North Orr Lake Road, Springwater, Ontario • L0L 1P0 • Rural Springwater
- 2 bath
- 3 bed
- 2500 sqft
6236 Penetanguishene Road, Springwater, Ontario • L0L 1P0 • Elmvale


