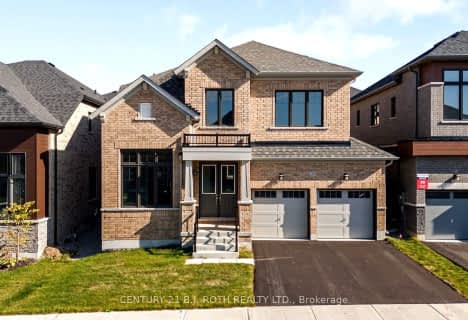Car-Dependent
- Almost all errands require a car.
9
/100
Somewhat Bikeable
- Almost all errands require a car.
24
/100

St Marguerite d'Youville Elementary School
Elementary: Catholic
3.47 km
Cundles Heights Public School
Elementary: Public
4.22 km
Sister Catherine Donnelly Catholic School
Elementary: Catholic
2.86 km
Terry Fox Elementary School
Elementary: Public
3.34 km
West Bayfield Elementary School
Elementary: Public
4.00 km
Forest Hill Public School
Elementary: Public
1.84 km
Barrie Campus
Secondary: Public
4.92 km
ÉSC Nouvelle-Alliance
Secondary: Catholic
5.29 km
Simcoe Alternative Secondary School
Secondary: Public
6.99 km
St Joseph's Separate School
Secondary: Catholic
4.33 km
Barrie North Collegiate Institute
Secondary: Public
5.30 km
Eastview Secondary School
Secondary: Public
6.18 km




