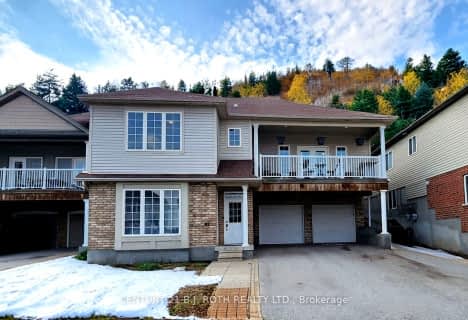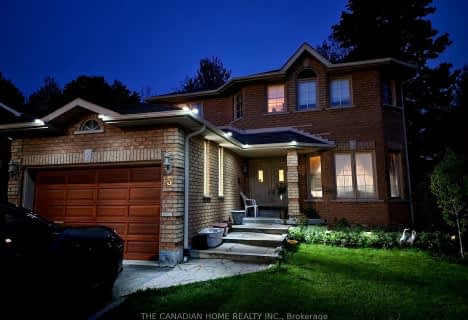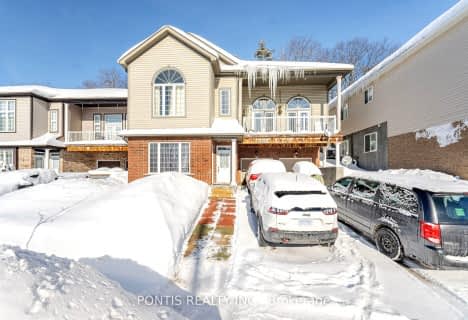
St Marys Separate School
Elementary: Catholic
3.50 km
ÉIC Nouvelle-Alliance
Elementary: Catholic
3.88 km
Emma King Elementary School
Elementary: Public
2.71 km
Andrew Hunter Elementary School
Elementary: Public
2.99 km
The Good Shepherd Catholic School
Elementary: Catholic
1.92 km
West Bayfield Elementary School
Elementary: Public
4.07 km
Barrie Campus
Secondary: Public
5.24 km
ÉSC Nouvelle-Alliance
Secondary: Catholic
3.89 km
Simcoe Alternative Secondary School
Secondary: Public
5.54 km
Barrie North Collegiate Institute
Secondary: Public
6.10 km
St Joan of Arc High School
Secondary: Catholic
4.83 km
Bear Creek Secondary School
Secondary: Public
6.64 km









