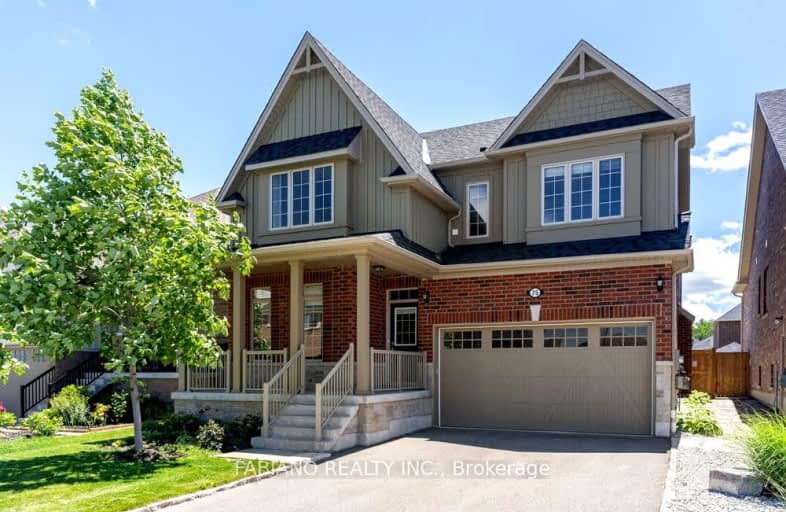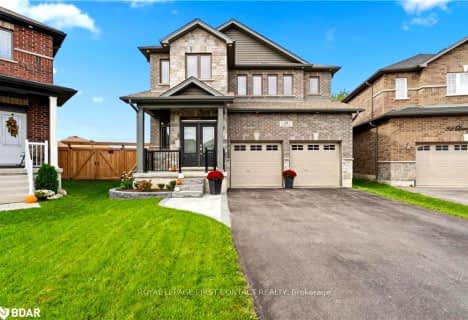Car-Dependent
- Almost all errands require a car.
0
/100
Somewhat Bikeable
- Most errands require a car.
25
/100

St Marys Separate School
Elementary: Catholic
3.52 km
ÉIC Nouvelle-Alliance
Elementary: Catholic
3.75 km
Emma King Elementary School
Elementary: Public
2.52 km
Andrew Hunter Elementary School
Elementary: Public
2.92 km
The Good Shepherd Catholic School
Elementary: Catholic
1.83 km
West Bayfield Elementary School
Elementary: Public
3.76 km
Barrie Campus
Secondary: Public
5.08 km
ÉSC Nouvelle-Alliance
Secondary: Catholic
3.76 km
Simcoe Alternative Secondary School
Secondary: Public
5.58 km
Barrie North Collegiate Institute
Secondary: Public
5.95 km
St Joan of Arc High School
Secondary: Catholic
5.28 km
Bear Creek Secondary School
Secondary: Public
7.13 km
-
Delta Force Paintball
4.11km -
Sunnidale Park
227 Sunnidale Rd, Barrie ON L4M 3B9 4.32km -
Dorian Parker Centre
227 Sunnidale Rd, Barrie ON 4.23km
-
RBC Royal Bank
37 Finlay Rd, Barrie ON L4N 7T8 4.01km -
TD Bank Financial Group
34 Cedar Pointe Dr, Barrie ON L4N 5R7 4.15km -
Credit Canada Debt Solutions
35 Cedar Pointe Dr, Barrie ON L4N 5R7 4.27km






