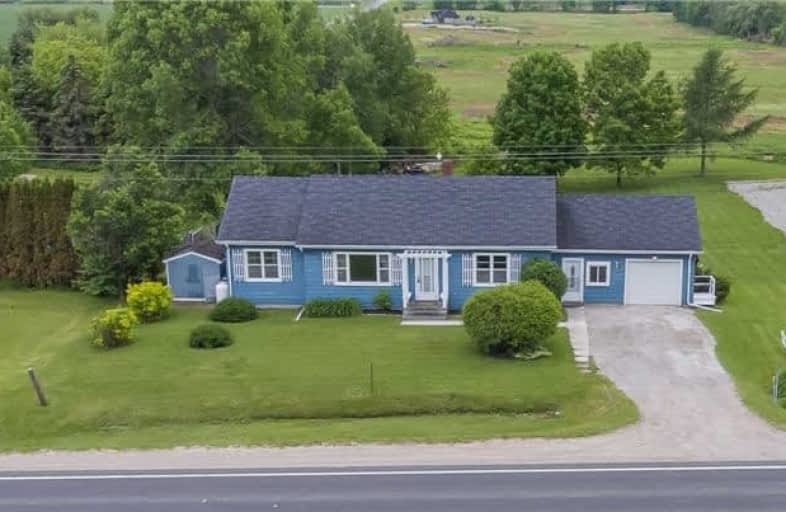Sold on Jun 22, 2018
Note: Property is not currently for sale or for rent.

-
Type: Detached
-
Style: Bungalow
-
Size: 1100 sqft
-
Lot Size: 92 x 201 Feet
-
Age: No Data
-
Taxes: $2,097 per year
-
Days on Site: 15 Days
-
Added: Sep 07, 2019 (2 weeks on market)
-
Updated:
-
Last Checked: 2 months ago
-
MLS®#: S4154274
-
Listed By: Royal lepage your community realty, brokerage
Location & Value 1400 Sqft Bungalow 5 Mins Form Downtown Barrie W/Springwater Taxes. 0.42 Acres Backing On To Open Fields W/Good Drainage. Perfect For Home Business With 2 Bedrooms Plus Office With Walkout To Finished Garage And Separate Entrance. 2 Large Decks With Walkout From Bedroom And Kitchen. Part Finished Basement. Eves And Roof 2014, Furnace 2014, Septic 2015, And New Water Softener. Drilled Well (Good Flow And Pressure).
Extras
Include: Hot Water Tank (O), Exclude: Propane Tank (R)
Property Details
Facts for 788 Penetanguishene Road, Springwater
Status
Days on Market: 15
Last Status: Sold
Sold Date: Jun 22, 2018
Closed Date: Jul 31, 2018
Expiry Date: Sep 07, 2018
Sold Price: $387,000
Unavailable Date: Jun 22, 2018
Input Date: Jun 07, 2018
Prior LSC: Sold
Property
Status: Sale
Property Type: Detached
Style: Bungalow
Size (sq ft): 1100
Area: Springwater
Community: Rural Springwater
Availability Date: 30 Days/Tba
Inside
Bedrooms: 2
Bathrooms: 1
Kitchens: 1
Rooms: 7
Den/Family Room: Yes
Air Conditioning: Central Air
Fireplace: No
Washrooms: 1
Building
Basement: Part Fin
Heat Type: Forced Air
Heat Source: Propane
Exterior: Other
Water Supply Type: Drilled Well
Water Supply: Well
Special Designation: Unknown
Other Structures: Drive Shed
Other Structures: Garden Shed
Parking
Driveway: Private
Garage Type: Attached
Covered Parking Spaces: 3
Total Parking Spaces: 3
Fees
Tax Year: 2017
Tax Legal Description: Pt Lt 16 Con 1 Vespra As In Ro1336184; ***
Taxes: $2,097
Highlights
Feature: Campground
Feature: Golf
Feature: Hospital
Feature: School
Feature: School Bus Route
Feature: Skiing
Land
Cross Street: Ski Trails Road
Municipality District: Springwater
Fronting On: West
Pool: None
Sewer: Septic
Lot Depth: 201 Feet
Lot Frontage: 92 Feet
Rooms
Room details for 788 Penetanguishene Road, Springwater
| Type | Dimensions | Description |
|---|---|---|
| Foyer Main | 3.16 x 3.07 | |
| Office Main | 2.95 x 3.55 | |
| Kitchen Main | 3.47 x 4.39 | |
| Dining Main | 2.92 x 4.75 | |
| Living Main | 4.04 x 5.84 | |
| Master Main | 6.72 x 3.49 | |
| 2nd Br Main | 2.81 x 3.55 | |
| Rec Lower | 3.62 x 7.46 | |
| 3rd Br Lower | 3.15 x 3.41 | |
| Laundry Lower | 3.54 x 5.58 |
| XXXXXXXX | XXX XX, XXXX |
XXXX XXX XXXX |
$XXX,XXX |
| XXX XX, XXXX |
XXXXXX XXX XXXX |
$XXX,XXX |
| XXXXXXXX XXXX | XXX XX, XXXX | $387,000 XXX XXXX |
| XXXXXXXX XXXXXX | XXX XX, XXXX | $399,000 XXX XXXX |

Johnson Street Public School
Elementary: PublicCodrington Public School
Elementary: PublicSt Monicas Separate School
Elementary: CatholicSteele Street Public School
Elementary: PublicÉÉC Frère-André
Elementary: CatholicMaple Grove Public School
Elementary: PublicBarrie Campus
Secondary: PublicSimcoe Alternative Secondary School
Secondary: PublicSt Joseph's Separate School
Secondary: CatholicBarrie North Collegiate Institute
Secondary: PublicSt Peter's Secondary School
Secondary: CatholicEastview Secondary School
Secondary: Public

