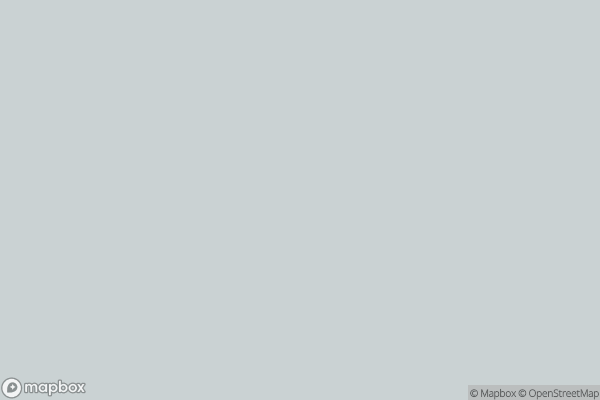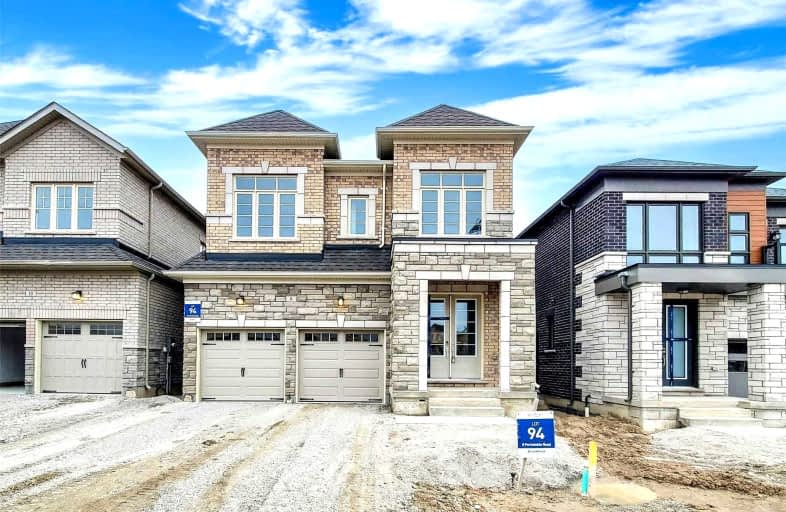Leased on Mar 30, 2023
Note: Property is not currently for sale or for rent.

-
Type: Detached
-
Style: 2-Storey
-
Lease Term: 1 Year
-
Possession: Immd
-
All Inclusive: N
-
Lot Size: 36 x 98 Feet
-
Age: No Data
-
Days on Site: 85 Days
-
Added: Jan 07, 2023 (2 months on market)
-
Updated:
-
Last Checked: 3 months ago
-
MLS®#: S5859840
-
Listed By: Hc realty group inc., brokerage
Brand New 4 Bedrooms Detached Home In The Midhurst Valley. 10' Ceilings On Main And 9' 2nd Floor, All Large Windows. Stainless Steel Appliances, Quartz Counter Tops. Laundry On The Second Floor. Minutes To All Seasonal Natural Beauty, Hickling Trail. Close To: Golf Course, Horseshoe Resort, Provincial Park, And Snow Valley Ski Resort. Easy Access To Hwys 400 And 27.
Extras
S/S Fridge, S/S Stove, S/S Dishwasher, Washer & Dryer.
Property Details
Facts for 8 Periwinkle Road, Springwater
Status
Days on Market: 85
Last Status: Leased
Sold Date: Mar 30, 2023
Closed Date: Apr 15, 2023
Expiry Date: Apr 03, 2023
Sold Price: $2,950
Unavailable Date: Mar 30, 2023
Input Date: Jan 03, 2023
Property
Status: Lease
Property Type: Detached
Style: 2-Storey
Area: Springwater
Community: Midhurst
Availability Date: Immd
Inside
Bedrooms: 4
Bathrooms: 4
Kitchens: 1
Rooms: 12
Den/Family Room: Yes
Air Conditioning: Central Air
Fireplace: Yes
Laundry: Ensuite
Washrooms: 4
Utilities
Utilities Included: N
Building
Basement: Unfinished
Heat Type: Forced Air
Heat Source: Gas
Exterior: Brick
Exterior: Concrete
Private Entrance: Y
Water Supply: Municipal
Parking
Driveway: Private
Parking Included: Yes
Garage Spaces: 2
Garage Type: Attached
Covered Parking Spaces: 2
Total Parking Spaces: 4
Fees
Cable Included: No
Central A/C Included: No
Common Elements Included: No
Heating Included: No
Hydro Included: No
Water Included: No
Land
Cross Street: Snow Valley Rd/Wilso
Municipality District: Springwater
Fronting On: West
Pool: None
Sewer: Sewers
Lot Depth: 98 Feet
Lot Frontage: 36 Feet
Rooms
Room details for 8 Periwinkle Road, Springwater
| Type | Dimensions | Description |
|---|---|---|
| Family Main | - | Hardwood Floor, Large Window, Fireplace |
| Dining Main | - | Hardwood Floor, Large Window |
| Kitchen Main | - | Stainless Steel Appl, Breakfast Area, W/O To Deck |
| Library Main | - | Hardwood Floor, Large Window |
| 2nd Br 2nd | - | Ensuite Bath, W/I Closet, Large Window |
| 3rd Br 2nd | - | Semi Ensuite, W/I Closet, Large Window |
| 4th Br 2nd | - | Semi Ensuite, Large Window |
| Prim Bdrm 2nd | - | 5 Pc Ensuite, W/I Closet, Large Window |
| XXXXXXXX | XXX XX, XXXX |
XXXXXX XXX XXXX |
$X,XXX |
| XXX XX, XXXX |
XXXXXX XXX XXXX |
$X,XXX |
| XXXXXXXX XXXXXX | XXX XX, XXXX | $2,950 XXX XXXX |
| XXXXXXXX XXXXXX | XXX XX, XXXX | $3,000 XXX XXXX |

École élémentaire publique L'Héritage
Elementary: PublicChar-Lan Intermediate School
Elementary: PublicSt Peter's School
Elementary: CatholicHoly Trinity Catholic Elementary School
Elementary: CatholicÉcole élémentaire catholique de l'Ange-Gardien
Elementary: CatholicWilliamstown Public School
Elementary: PublicÉcole secondaire publique L'Héritage
Secondary: PublicCharlottenburgh and Lancaster District High School
Secondary: PublicSt Lawrence Secondary School
Secondary: PublicÉcole secondaire catholique La Citadelle
Secondary: CatholicHoly Trinity Catholic Secondary School
Secondary: CatholicCornwall Collegiate and Vocational School
Secondary: Public

